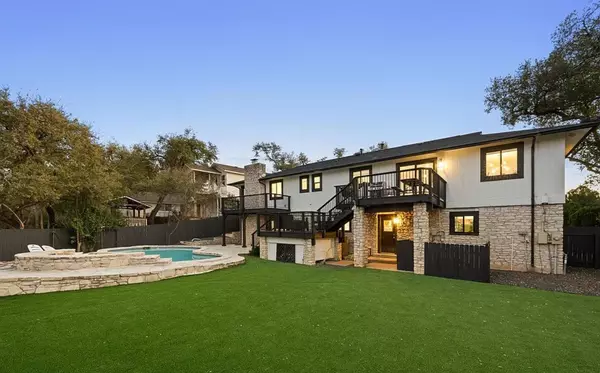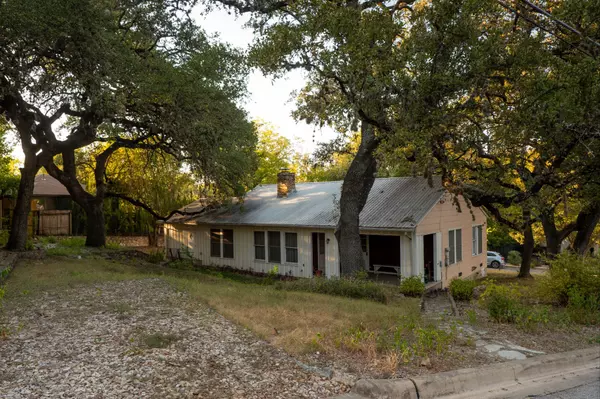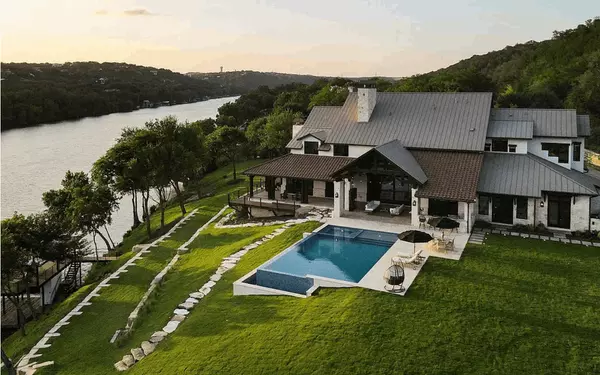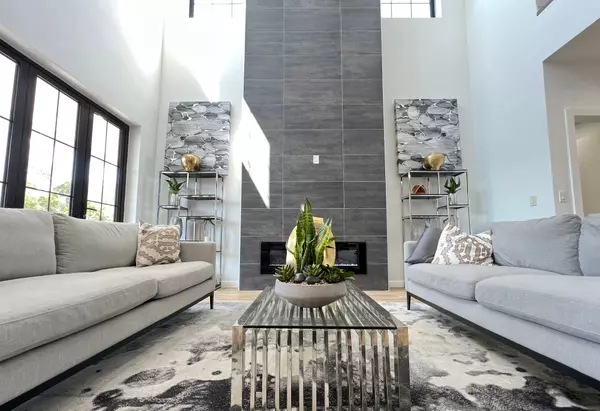
What Austin Homeowners Need to Know About the New $140K Homestead Exemption
TL;DR As of January 2025, Austin homeowners will receive a $140,000 homestead exemption on school district property taxes, up from $100,000. That means most homeowners will save about $416 per year. It applies only to owner-occupied residences and the school district portion of property taxes. The n

How The NEW $200K Tax Break Helps Seniors and Disabled Austinites Stay at Home
TL;DR Seniors and disabled homeowners in Austin will now receive up to $200,000 in school district property tax exemptions starting with the 2025 tax year. This expanded benefit was approved by Texas voters in the November 4, 2025 election. Eligible homeowners could save more than $2,000 per year, d

How to Protect Your Mortgage Rate and Your Sanity When Buying a Luxury Home in Austin
TL;DR If you’re eyeing a $1M+ property in Austin and locking your rate with a Lender, it’s critical to understand rate lock extensions. Missing that expiration can cost you both a higher rate and a steep fee. This quick read breaks down how they work, why timing matters, and includes a real example
Categories
- All Blogs (107)
- Active Listings (1)
- Austin Homeownership (1)
- Austin Neighborhoods (15)
- Buyers (25)
- Economic Insights (1)
- Fun Fact (1)
- Homebuyer Strategy (2)
- Investing (10)
- LIATX (41)
- Market Insights (5)
- Market Updates (7)
- Million Dollar Listing (1)
- Mortgage Strategy (2)
- Off-Market (1)
- Open House (1)
- Personal (1)
- Real Estate (24)
- Real Estate News (1)
- Sellers (16)
- Seniors (4)
- Things To Do (2)
- Tips & Tricks (3)
Recent Posts










