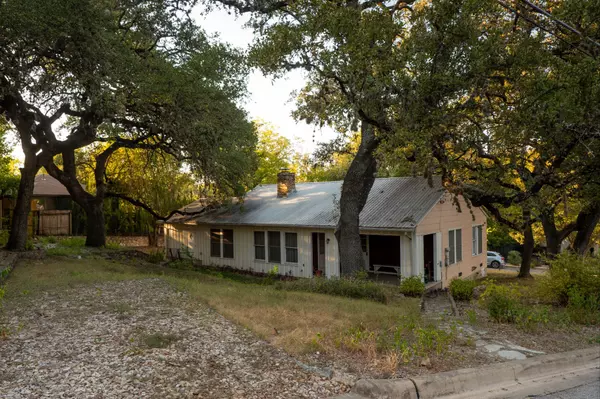HOW CAN WE HELP YOU
Driven by a deep passion for real estate, my focus is your success. Together, we'll turn your real estate goals into reality, with guidance tailored to your unique needs.

FOR BUYERS
Your dream home awaits. I specialize in matching you with properties that fit your life perfectly. Explore top listings with a trusted guide.

FOR SELLERS
Simplify your selling journey. I provide expert marketing and negotiation to ensure your home sells quickly and profitably. Let's achieve your selling goals together.
- 1/24 24Open Sun 2PM-4PM
$3,499,000
3 Beds3.5 Baths3,003 SqFt4 Westgate CIR, Austin, TX 78746
Single Family Home
Listed by Compass RE Texas, LLC
- 1/19 19Open Sun 12PM-2PM
$2,600,000
4 Beds4.5 Baths3,556 SqFt2000 Raleigh Ave, Austin, TX 78703
Single Family Home
Listed by Kuper Sotheby's Int'l Realty
- 1/34 34Open Sat 10AM-12PM
$2,499,995
4 Beds3.5 Baths2,752 SqFt1604 Garner Ave, Austin, TX 78704
Single Family Home
Listed by Open House Austin Group LLC
- 1/39 39Open Sun 2PM-4PM
$2,275,000
5 Beds4.5 Baths4,991 SqFt15400 Watumba RD, Austin, TX 78734
Single Family Home
Listed by Compass RE Texas, LLC
- 1/21 21Open Sat 11AM-3PM
$2,249,990
5 Beds3 Baths3,399 SqFt1301 Ruth Ave, Austin, TX 78757
Single Family Home
Listed by Texas Crossway Realty , LLC
SELLING
When you’re working with someone that combines market expertise with entrepreneurial innovation, someone who listens to your needs and goals and then uses data to optimize how many worldwide Buyers will see your home and sticks with you through every step of the selling process... you have a real estate partner who you can trust. Forever.
PRO PHOTOGRAPHY
Professional high-def photos highlight the best features of your home, setting it apart from other listings while attracting more interest and a lasting impression with sophisticated Buyers. We sweat the details. Every photo counts. We make sure of it.
PROPERTY FILMS + 3D TOURS
Property films are designed to exquisitely show Buyers the full potential of living in your home while allowing them to imagine themselves making it their very own. We tell detailed elevated stories for Buyers to fall in love. Because seeing that new place you'll call home is an emotional journey first. If you desire, we'll produce a panoramic 3D tour for the main rooms of your property.
STAGING
Staging and styling your home with the Buyers in mind will bring more interest to your home. De-cluttering, de-personalizing, cleaning and repairing before listing the home will pay dividends. We will solve the problem for Buyers who "lack vision" before it's a problem. We make it easy for people to walk in and envision themselves living there.
DRIVE TRAFFIC
We drive potential Buyers to your listing through our local and worldwide network of Realtors, the MLS, syndication to online portals that feature listings, our website, and social media. If someone is looking for a house online, they won't miss your property listing.
WORLD WIDE
Dream far. Focus near. You never know where people are living when they're looking to make their next move, which is why working with a group that provides local and worldwide marketing reach is a must.
LATEST BLOGS & VLOGS
GET IN TOUCH












