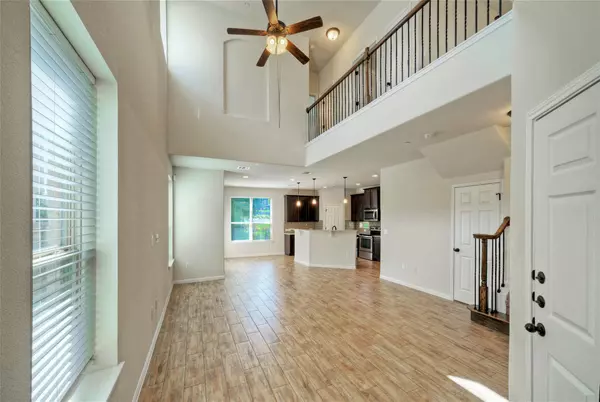
3 Beds
2.5 Baths
1,710 SqFt
3 Beds
2.5 Baths
1,710 SqFt
Key Details
Property Type Single Family Home
Sub Type Single Family Residence
Listing Status Active
Purchase Type For Sale
Square Footage 1,710 sqft
Price per Sqft $207
Subdivision Whitestone Condos
MLS Listing ID 3166649
Bedrooms 3
Full Baths 2
Half Baths 1
HOA Fees $160/mo
HOA Y/N Yes
Year Built 2017
Annual Tax Amount $6,716
Tax Year 2025
Lot Size 4,356 Sqft
Acres 0.1
Property Sub-Type Single Family Residence
Source actris
Property Description
The main level features an open concept layout where the living room, dining room, and kitchen flow seamlessly together. Soaring ceilings and tall windows in the living room fill the space with natural light. The kitchen includes a center island, breakfast bar, pantry, and all appliances—plus a full-size washer and dryer that convey with the home.
Upstairs, all three bedrooms offer privacy and space. The primary suite features a walk-in closet, soaking tub, separate shower, and dual sinks, creating a peaceful retreat.
Step outside to a covered back porch overlooking the fully fenced yard, which backs directly onto the Upper Brushy Creek greenbelt—offering added privacy and no rear neighbors.
With 3 bedrooms, 2.5 bathrooms, and a prime location close to everything Cedar Park and Round Rock have to offer, this home is move-in ready and waiting for you.
Location
State TX
County Williamson
Interior
Interior Features Ceiling Fan(s), Stone Counters, Double Vanity, Eat-in Kitchen, Interior Steps, Kitchen Island, Open Floorplan, Pantry, Soaking Tub, Walk-In Closet(s)
Heating Central
Cooling Ceiling Fan(s), Central Air
Flooring Carpet, Tile
Fireplace No
Appliance Dishwasher, Dryer, Electric Range, Microwave, Refrigerator, Washer
Exterior
Exterior Feature No Exterior Steps
Garage Spaces 2.0
Fence Back Yard
Pool None
Community Features Cluster Mailbox, Common Grounds
Utilities Available Electricity Available
Waterfront Description None
View Neighborhood
Roof Type Composition
Porch Covered, Rear Porch
Total Parking Spaces 4
Private Pool No
Building
Lot Description Back Yard, Interior Lot
Faces Northwest
Foundation Slab
Sewer See Remarks
Water See Remarks
Level or Stories Two
Structure Type Stone,Stucco
New Construction No
Schools
Elementary Schools Ronald Reagan
Middle Schools Stiles
High Schools Vista Ridge
School District Leander Isd
Others
HOA Fee Include Common Area Maintenance
Special Listing Condition Standard






