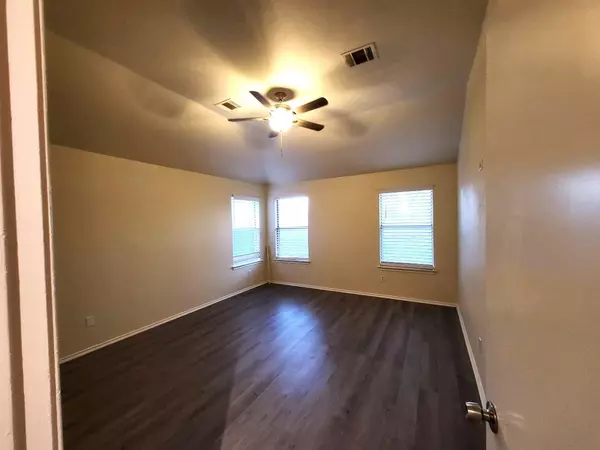4 Beds
2 Baths
1,840 SqFt
4 Beds
2 Baths
1,840 SqFt
Key Details
Property Type Single Family Home
Sub Type Single Family Residence
Listing Status Active
Purchase Type For Rent
Square Footage 1,840 sqft
Subdivision Park Place Phase 3 Amended, Block O, Lot 9
MLS Listing ID 5267394
Style 1st Floor Entry,See Remarks
Bedrooms 4
Full Baths 2
HOA Y/N No
Originating Board actris
Year Built 1993
Property Sub-Type Single Family Residence
Property Description
The master bedroom and three bedrooms are on the west and east sides of the building. The living and dining rooms are in the middle, which makes the house quiet and private but also very convenient to the living room and the dining room.
Park Place Park is about 100 feet west of the house. The park has a basketball court, tennis courts and a playground for children.
Location
State TX
County Williamson
Rooms
Main Level Bedrooms 4
Interior
Interior Features Two Primary Baths, Ceiling Fan(s), High Ceilings, Tile Counters, Crown Molding, Double Vanity, French Doors, High Speed Internet, No Interior Steps, Primary Bedroom on Main, Storage, Walk-In Closet(s), Washer Hookup, See Remarks
Heating Central, Electric, Fireplace(s), Forced Air, See Remarks
Cooling Ceiling Fan(s), Central Air, Electric, See Remarks
Flooring Vinyl
Fireplace No
Appliance Built-In Electric Oven, Built-In Gas Range, Built-In Oven(s), Built-In Range, Built-In Refrigerator, Cooktop, Dishwasher, Disposal, Exhaust Fan, Gas Cooktop, Ice Maker, Microwave, Oven, Electric Oven, RNGHD, Refrigerator, See Remarks
Exterior
Exterior Feature Gutters Full, Lighting, Private Yard, See Remarks
Garage Spaces 2.0
Fence Back Yard, Fenced, Front Yard, Full, Gate, Privacy, Wood, See Remarks
Pool None
Community Features Cluster Mailbox, Curbs, Park, Picnic Area, Tennis Court(s), Trail(s), See Remarks
Utilities Available Cable Available, Cable Connected, Electricity Available, Electricity Connected, High Speed Internet, Natural Gas Available, Natural Gas Connected, Phone Available, Phone Connected, Sewer Available, Sewer Connected, Underground Utilities, Water Available, Water Connected
Waterfront Description None
View City, City Lights
Roof Type Composition,See Remarks
Porch Deck, See Remarks
Total Parking Spaces 2
Private Pool No
Building
Lot Description City Lot, Trees-Large (Over 40 Ft), Trees-Sparse, See Remarks
Faces South
Foundation Slab
Sewer Public Sewer, See Remarks
Water Public, See Remarks
Level or Stories One
Structure Type Brick,Brick Veneer,Frame,HardiPlank Type,Masonry – Partial,Vinyl Siding,See Remarks
New Construction No
Schools
Elementary Schools Charlotte Cox
Middle Schools Artie L Henry
High Schools Vista Ridge
School District Leander Isd
Others
Pets Allowed Cats OK, Dogs OK, Medium (< 35 lbs), Number Limit, Size Limit
Num of Pet 2
Pets Allowed Cats OK, Dogs OK, Medium (< 35 lbs), Number Limit, Size Limit






