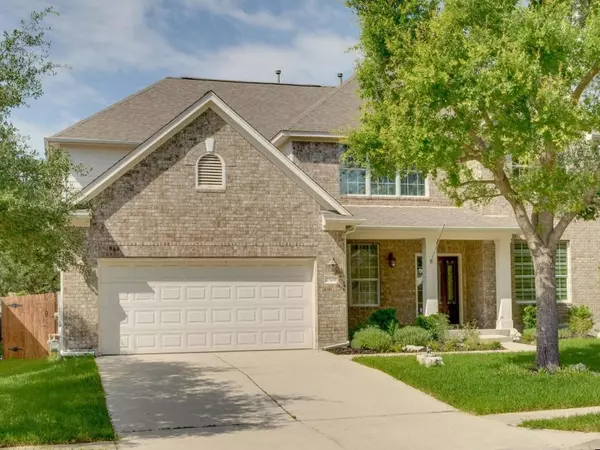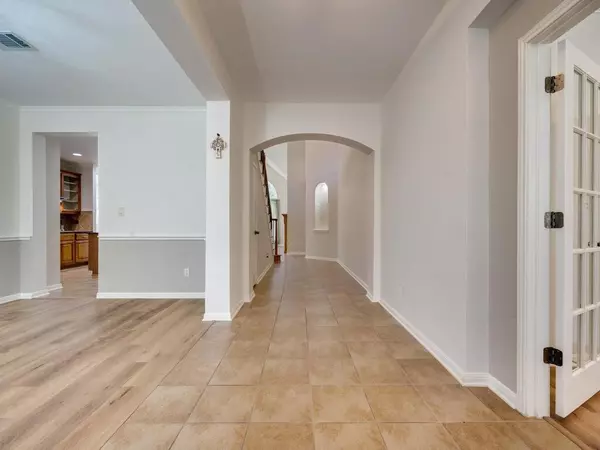5 Beds
4 Baths
3,597 SqFt
5 Beds
4 Baths
3,597 SqFt
Key Details
Property Type Single Family Home
Sub Type Single Family Residence
Listing Status Active
Purchase Type For Rent
Square Footage 3,597 sqft
Subdivision Ranch At Deer Creek Ph 3 Sec
MLS Listing ID 1937286
Bedrooms 5
Full Baths 4
Originating Board actris
Year Built 2005
Lot Size 7,679 Sqft
Acres 0.1763
Property Sub-Type Single Family Residence
Property Description
Across the vast entry hall, a flex space serves as a formal dining room or an additional living area—your choice! The family room is a true showstopper, featuring soaring cathedral ceilings, a cozy fireplace, and oversized windows that flood the space with natural light.
The chef's kitchen is built for entertaining, boasting granite countertops, 42" cabinetry, a center island, a breakfast bar, a gas cooktop, built-in stainless steel appliances, and a generous pantry. A primary suite and an additional guest bedroom with a full bath on the main floor offer an ideal MIL plan, nursery, or guest retreat. The primary bath features a garden tub, a separate shower, and dual vanities for a spa-like experience. Second Floor Perks: A large game room with a built-in desk nook—perfect for work or play. Three spacious secondary bedrooms, two additional full baths, and a walk-in attic for ample storage. There is no carpet downstairs & fresh carpet upstairs—a blend of beauty and practicality. Outdoor Oasis & Community Perks: Private, fenced backyard with a covered patio and mature trees providing shade. Community amenities: Pool, park, and scenic trails. Walking distance to Deer Creek Elementary (Leander ISD). Never lost power or water during the 2020 freeze! Prime Location! Convenient access to shopping, dining, and major roadways—quickly get anywhere!
This home has a spacious layout, fantastic upgrades, and a prime location. Don't miss the opportunity to call this Deer Creek Ranch beauty your next home! Message me for a private tour!
Location
State TX
County Travis
Rooms
Main Level Bedrooms 2
Interior
Interior Features Bookcases, Breakfast Bar, Ceiling Fan(s), Cathedral Ceiling(s), High Ceilings, Granite Counters, Crown Molding, Double Vanity, Eat-in Kitchen, French Doors, In-Law Floorplan, Interior Steps, Kitchen Island, Multiple Dining Areas, Multiple Living Areas, Pantry, Primary Bedroom on Main, Recessed Lighting, Storage, Walk-In Closet(s)
Heating Natural Gas, Zoned
Cooling Ceiling Fan(s), Central Air, Zoned
Flooring Carpet, Tile
Fireplace No
Appliance Built-In Oven(s), Dishwasher, Disposal, Exhaust Fan, Gas Cooktop, Microwave, Stainless Steel Appliance(s), Water Heater
Exterior
Exterior Feature Gutters Partial, No Exterior Steps
Garage Spaces 1.0
Fence Back Yard, Fenced, Full, Gate
Pool None
Community Features BBQ Pit/Grill, Clubhouse, Cluster Mailbox, Common Grounds, Park, Picnic Area, Playground, Pool, Underground Utilities, Trail(s)
Utilities Available Electricity Connected, Natural Gas Connected, Phone Available, Underground Utilities, Water Connected
Waterfront Description None
View None
Roof Type Composition
Total Parking Spaces 4
Private Pool No
Building
Lot Description Back Yard, Front Yard, Sprinkler - In-ground, Many Trees
Faces South
Foundation Slab
Sewer Public Sewer
Water MUD
Level or Stories Two
Structure Type Brick,Brick Veneer,HardiPlank Type,Masonry – All Sides
New Construction No
Schools
Elementary Schools Deer Creek
Middle Schools Cedar Park
High Schools Cedar Park
School District Leander Isd
Others
Pets Allowed Negotiable
Pets Allowed Negotiable






