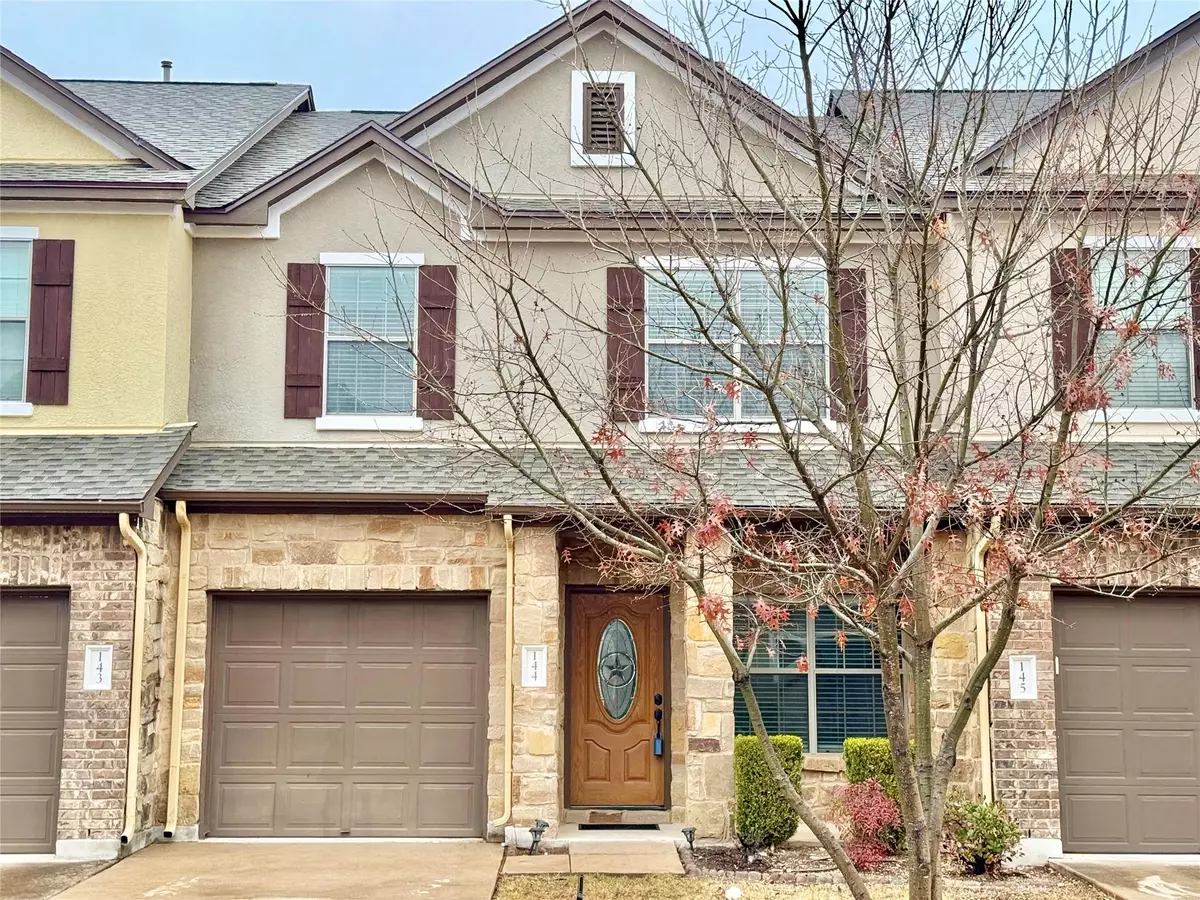2 Beds
3 Baths
1,532 SqFt
2 Beds
3 Baths
1,532 SqFt
Key Details
Property Type Townhouse
Sub Type Townhouse
Listing Status Active
Purchase Type For Sale
Square Footage 1,532 sqft
Price per Sqft $216
Subdivision Cypress Creek Townhomes
MLS Listing ID 4784857
Style 1st Floor Entry
Bedrooms 2
Full Baths 2
Half Baths 1
HOA Fees $238/mo
HOA Y/N Yes
Originating Board actris
Year Built 2012
Tax Year 2024
Lot Size 1,001 Sqft
Acres 0.023
Property Description
The first floor features a spacious living room with a ceiling fan, creating a cozy yet open atmosphere. The kitchen is a chef's dream, equipped with stainless steel appliances (fridge conveys), granite countertops, 42-inch cabinets, and a stylish backsplash. A generous pantry provides additional storage, and a conveniently located half bathroom on this level is perfect for guests.
Upstairs, you'll find two well-appointed bedrooms, each with its own bathroom, along with a versatile flex space ideal for a home office or study. The upstairs laundry area includes both a washer and dryer, which convey with the property for added convenience.
Enjoy a worry-free lifestyle with HOA perks that include access to a sparkling community pool, maintenance of common areas, water and trash services, and landscaping—perfect for those seeking low-maintenance or lock-and-leave living.
A standout feature of this townhouse is the private backyard—an amenity not found with every unit in this community!
Last but not least, this home boasts thoughtful updates, including: Vinyl flooring installed in 2019, HVAC system replaced in 2023, water heater replaced in 2021, and dishwasher replaced in 2022.
Don't miss this incredible opportunity to own a beautifully updated townhouse in one of Cedar Park's most convenient locations.
Location
State TX
County Williamson
Interior
Interior Features Vaulted Ceiling(s), Granite Counters, Entrance Foyer, Interior Steps, Multiple Living Areas, Walk-In Closet(s)
Heating Central
Cooling Ceiling Fan(s), Central Air
Flooring Carpet, Laminate, Tile
Fireplaces Type None
Fireplace No
Appliance Built-In Oven(s), Dishwasher, Disposal, Exhaust Fan, Gas Cooktop, Gas Range, Microwave, Refrigerator
Exterior
Exterior Feature No Exterior Steps, Private Yard
Garage Spaces 1.0
Fence Fenced, Privacy, Vinyl
Pool None
Community Features Dog Park, Park, Pool, Sidewalks
Utilities Available Electricity Connected, Natural Gas Connected, Sewer Connected, Underground Utilities
Waterfront Description None
View None
Roof Type Shingle
Porch Patio
Total Parking Spaces 2
Private Pool No
Building
Lot Description Sprinkler - Automatic, See Remarks
Faces South
Foundation Slab
Sewer Public Sewer
Water Public
Level or Stories Two
Structure Type None
New Construction No
Schools
Elementary Schools Reed
Middle Schools Artie L Henry
High Schools Cedar Park
School District Leander Isd
Others
HOA Fee Include Common Area Maintenance
Special Listing Condition Standard






