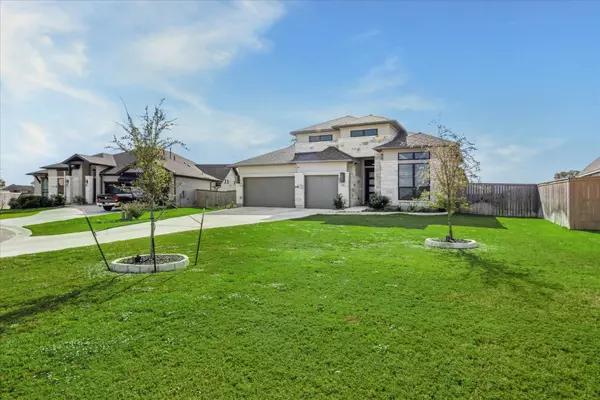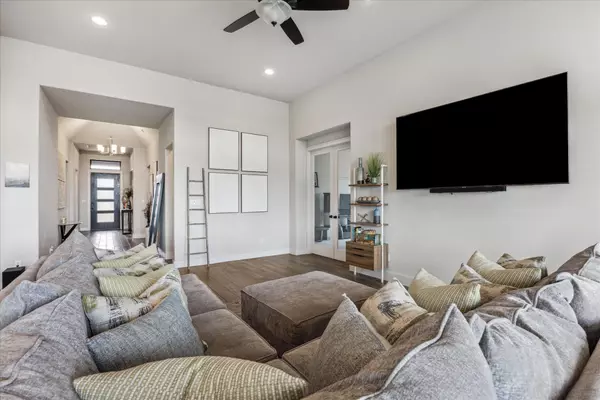4 Beds
4 Baths
2,826 SqFt
4 Beds
4 Baths
2,826 SqFt
OPEN HOUSE
Sat Jan 18, 12:00am - 2:00pm
Key Details
Property Type Single Family Home
Sub Type Single Family Residence
Listing Status Active
Purchase Type For Sale
Square Footage 2,826 sqft
Price per Sqft $253
Subdivision Colony Mud 1D Sec 1 Ph B
MLS Listing ID 5956798
Bedrooms 4
Full Baths 3
Half Baths 1
HOA Fees $139/mo
HOA Y/N Yes
Originating Board actris
Year Built 2022
Tax Year 2024
Lot Size 0.300 Acres
Acres 0.3
Property Description
The home features wood-look tile floors throughout, an open floor plan, and an abundance of natural light, accentuated by a wall of windows in the spacious living room. A versatile flex space can be tailored to suit your lifestyle as an office, gym, or media room. The chef-inspired kitchen seamlessly connects to the dining and living areas, making it perfect for entertaining.
Situated in the highly sought-after gated community of The Colony, this property combines privacy and convenience. The Colony is one of Bastrop's most desirable neighborhoods, offering tranquil living within a short drive of Austin.
The city of Bastrop is thriving with growth, boasting a vibrant local economy, unique shops, restaurants, and abundant outdoor recreation opportunities. Its proximity to Austin-Bergstrom International Airport and the Tesla Gigafactory makes it an ideal location for professionals and families alike.
This pristine home offers the perfect blend of modern comfort, style, and convenience. Don't miss the chance to make this exceptional property your next home. Schedule your private showing today!
Location
State TX
County Bastrop
Rooms
Main Level Bedrooms 4
Interior
Interior Features Breakfast Bar, Ceiling Fan(s), Eat-in Kitchen, Kitchen Island, Multiple Dining Areas, Open Floorplan, Primary Bedroom on Main, Walk-In Closet(s)
Heating Central
Cooling Ceiling Fan(s), Central Air
Flooring Carpet, Laminate, Tile
Fireplace No
Appliance Built-In Oven(s), Cooktop, Dishwasher, Disposal, Microwave
Exterior
Exterior Feature Private Yard
Garage Spaces 3.0
Fence Back Yard
Pool None
Community Features Clubhouse, Fitness Center, Pool, Sport Court(s)/Facility
Utilities Available Electricity Connected, Natural Gas Available, Sewer Connected, Water Connected
Waterfront Description None
View Neighborhood
Roof Type Composition
Porch Patio
Total Parking Spaces 6
Private Pool No
Building
Lot Description Back Yard, Few Trees, Front Yard, Sprinkler - Automatic, Sprinkler - In Rear, Sprinkler - In Front, Sprinkler - In-ground
Faces Northeast
Foundation Slab
Sewer Public Sewer
Water MUD
Level or Stories One
Structure Type Stone
New Construction No
Schools
Elementary Schools Bluebonnet (Bastrop Isd)
Middle Schools Cedar Creek Intermediate
High Schools Cedar Creek
School District Bastrop Isd
Others
HOA Fee Include Common Area Maintenance
Special Listing Condition Standard






