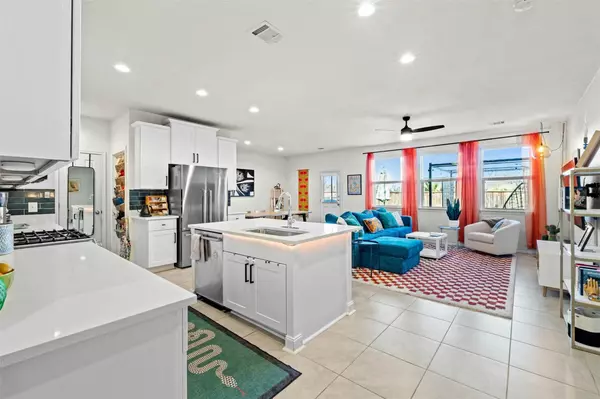3 Beds
2 Baths
1,496 SqFt
3 Beds
2 Baths
1,496 SqFt
OPEN HOUSE
Sat Jan 18, 2:00pm - 3:30pm
Key Details
Property Type Single Family Home
Sub Type Single Family Residence
Listing Status Active
Purchase Type For Sale
Square Footage 1,496 sqft
Price per Sqft $243
Subdivision Prado Ranch Ph 1
MLS Listing ID 4756132
Bedrooms 3
Full Baths 2
HOA Fees $148/qua
HOA Y/N Yes
Originating Board actris
Year Built 2017
Annual Tax Amount $4,639
Tax Year 2024
Lot Size 5,227 Sqft
Acres 0.12
Property Description
This 3/2 gem checks all the boxes.
The bright and open living area is perfect for hosting – let the good times flow inside and out onto the oversized deck, perfect for soaking up these beautiful Texas evenings. Note that there are no neighbors behind due to a plant nursery.
Chef's Kiss Kitchen: A spacious island begs for lively gatherings, a pantry keeps the chaos at bay, and a separate laundry room with storage.
Primary Retreat: The primary suite is a true oasis with dual sinks, a walk-in closet, and a private water closet.
Community Vibes: Live the good life! You're steps away from the Community Center, pool, playground, and even a dog park for your furry friends.
Location, Location, Location: Close to Tesla, ABIA, and COTA. Downtown, McKinney Falls State Park, and more are just minutes away. Easy access to major highways makes commuting a breeze.
Location
State TX
County Travis
Rooms
Main Level Bedrooms 3
Interior
Interior Features Breakfast Bar, Ceiling Fan(s), Quartz Counters, Double Vanity, Kitchen Island, Primary Bedroom on Main, Recessed Lighting, Walk-In Closet(s)
Heating Central
Cooling Ceiling Fan(s), Central Air
Flooring Carpet, Tile
Fireplace No
Appliance Dishwasher, Disposal, Gas Range, Microwave, Free-Standing Gas Range
Exterior
Exterior Feature Gutters Full, Private Yard
Garage Spaces 2.0
Fence Back Yard, Privacy, Wood
Pool None
Community Features BBQ Pit/Grill, Common Grounds, Dog Park, High Speed Internet, Park, Picnic Area, Playground, Pool
Utilities Available Electricity Connected, Natural Gas Connected, Sewer Connected, Water Connected
Waterfront Description None
View Neighborhood, Park/Greenbelt
Roof Type Composition
Porch Arbor, Deck
Total Parking Spaces 2
Private Pool No
Building
Lot Description Back Yard, Corner Lot, Sprinkler - Automatic, Trees-Small (Under 20 Ft)
Faces South
Foundation Slab
Sewer Public Sewer
Water Public
Level or Stories One
Structure Type HardiPlank Type
New Construction No
Schools
Elementary Schools Hornsby-Dunlap
Middle Schools Dailey
High Schools Del Valle
School District Del Valle Isd
Others
HOA Fee Include Common Area Maintenance
Special Listing Condition Standard






