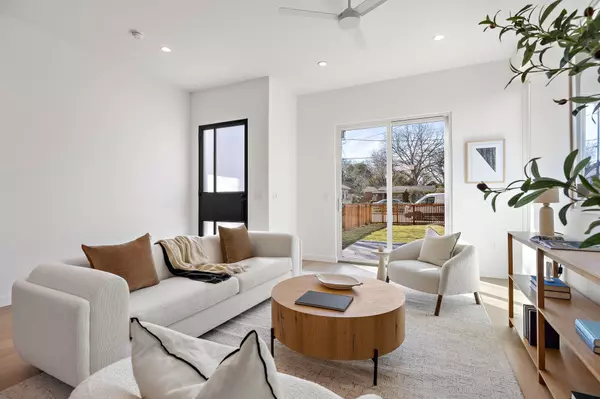3 Beds
3 Baths
1,862 SqFt
3 Beds
3 Baths
1,862 SqFt
OPEN HOUSE
Sat Jan 18, 1:00pm - 4:00pm
Sun Jan 19, 1:00pm - 4:00pm
Key Details
Property Type Single Family Home
Sub Type Single Family Residence
Listing Status Active
Purchase Type For Sale
Square Footage 1,862 sqft
Price per Sqft $563
Subdivision Hartwell Add
MLS Listing ID 9165482
Style 1st Floor Entry
Bedrooms 3
Full Baths 2
Half Baths 1
HOA Y/N Yes
Originating Board actris
Year Built 2025
Annual Tax Amount $6,471
Tax Year 2023
Lot Size 6,786 Sqft
Acres 0.1558
Property Description
As you step inside, you're greeted by a bright, open floor plan with high-end finishes throughout. The custom cabinetry in the kitchen adds a touch of sophistication, while custom tile in the bathrooms and kitchen creates a sleek, modern feel. The spacious living areas seamlessly flow into the dining and kitchen spaces, making it ideal for entertaining or relaxing with loved ones.
The second floor features three generously sized bedrooms, including a luxurious primary suite complete with a beautifully appointed ensuite bath. A large walk-in closet, dual vanities, and a walk-in shower make the primary bath a true retreat. The two additional bedrooms are perfect for guests or a growing family, offering ample space and natural light.
One of the standout features of this home is the rooftop, which offers peek-a-boo views of the downtown skyline — perfect for enjoying sunset cocktails or taking in the city's vibrant energy.
Multiple outdoor living areas provide the ideal spaces for both relaxation and entertainment, including a large fenced yard that offers privacy and room for pets or a garden. Whether you're hosting a BBQ on the back patio or enjoying quiet mornings on the front porch, the outdoor spaces are designed for comfortable living.
Additionally, this home includes a one-car garage and plenty of street parking, ensuring convenience and ease of access. Located just moments from all the amenities East Austin has to offer, including parks, cafes, and dining, you'll enjoy the best of both worlds — a peaceful, residential setting with everything Austin has to offer right at your doorstep.
Location
State TX
County Travis
Interior
Interior Features High Ceilings, Quartz Counters, Double Vanity, Eat-in Kitchen, Kitchen Island, Multiple Living Areas, Recessed Lighting, Walk-In Closet(s)
Heating Central
Cooling Central Air
Flooring Tile, Wood
Fireplace No
Appliance Dishwasher, Disposal, Free-Standing Gas Range, RNGHD, Refrigerator, Stainless Steel Appliance(s), Vented Exhaust Fan, Tankless Water Heater, Wine Refrigerator
Exterior
Exterior Feature None
Garage Spaces 1.0
Fence Chain Link, Wood
Pool None
Community Features None
Utilities Available Electricity Connected, Natural Gas Connected, Sewer Connected, Water Connected
Waterfront Description None
View None
Roof Type Composition
Porch Porch
Total Parking Spaces 2
Private Pool No
Building
Lot Description Curbs, Interior Lot, Level, Sprinkler - In Front, Trees-Medium (20 Ft - 40 Ft)
Faces Southeast
Foundation Slab
Sewer Public Sewer
Water Public
Level or Stories Two
Structure Type Frame
New Construction Yes
Schools
Elementary Schools Brooke
Middle Schools Martin
High Schools Eastside Early College
School District Austin Isd
Others
HOA Fee Include See Remarks
Special Listing Condition Standard






