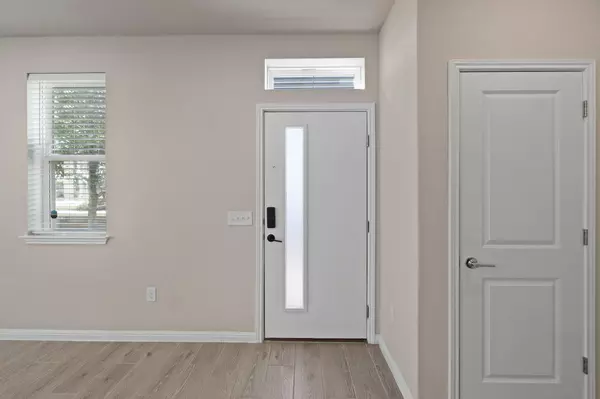3 Beds
3 Baths
1,493 SqFt
3 Beds
3 Baths
1,493 SqFt
OPEN HOUSE
Sat Jan 18, 12:00pm - 3:00pm
Key Details
Property Type Condo
Sub Type Condominium
Listing Status Active
Purchase Type For Sale
Square Footage 1,493 sqft
Price per Sqft $234
Subdivision Goodnight Ranch Townhomes
MLS Listing ID 3322822
Style 1st Floor Entry,Middle Unit,Multi-level Floor Plan,No Adjoining Neighbor
Bedrooms 3
Full Baths 2
Half Baths 1
HOA Fees $260/qua
HOA Y/N Yes
Originating Board actris
Year Built 2019
Tax Year 2024
Lot Size 3,323 Sqft
Acres 0.0763
Property Description
Location
State TX
County Travis
Interior
Interior Features Ceiling Fan(s), Granite Counters, Quartz Counters, Double Vanity, Gas Dryer Hookup, Eat-in Kitchen, High Speed Internet, Interior Steps, Open Floorplan, Pantry, Recessed Lighting, Smart Thermostat, Storage, Walk-In Closet(s), Washer Hookup
Heating Central, Natural Gas
Cooling Ceiling Fan(s), Central Air
Flooring Carpet, Vinyl
Fireplace No
Appliance Dishwasher, Disposal, Gas Range, Microwave, Free-Standing Gas Oven, Refrigerator, Washer/Dryer, Water Heater, Tankless Water Heater
Exterior
Exterior Feature Balcony, Lighting, Private Yard
Garage Spaces 2.0
Fence Fenced, Front Yard, Wood
Pool None
Community Features BBQ Pit/Grill, Cluster Mailbox, Common Grounds, Courtyard, Curbs, Dog Park, High Speed Internet, Pet Amenities, Picnic Area, Pool, Sidewalks, Street Lights, Underground Utilities
Utilities Available Cable Available, Electricity Available, Natural Gas Available, Sewer Available, Underground Utilities, Water Available
Waterfront Description None
View None
Roof Type Composition,Shingle
Porch Deck
Total Parking Spaces 2
Private Pool No
Building
Lot Description Few Trees, Front Yard, Landscaped, Near Public Transit, Sprinkler - Automatic, Sprinkler - In Front, Trees-Small (Under 20 Ft), Trees-Sparse
Faces Southwest
Foundation Slab
Sewer Public Sewer
Water Public
Level or Stories Two
Structure Type Concrete,HardiPlank Type
New Construction No
Schools
Elementary Schools Blazier
Middle Schools Paredes
High Schools Akins
School District Austin Isd
Others
HOA Fee Include Common Area Maintenance,Insurance,Landscaping,Maintenance Grounds,Maintenance Structure,Pest Control
Special Listing Condition Standard






