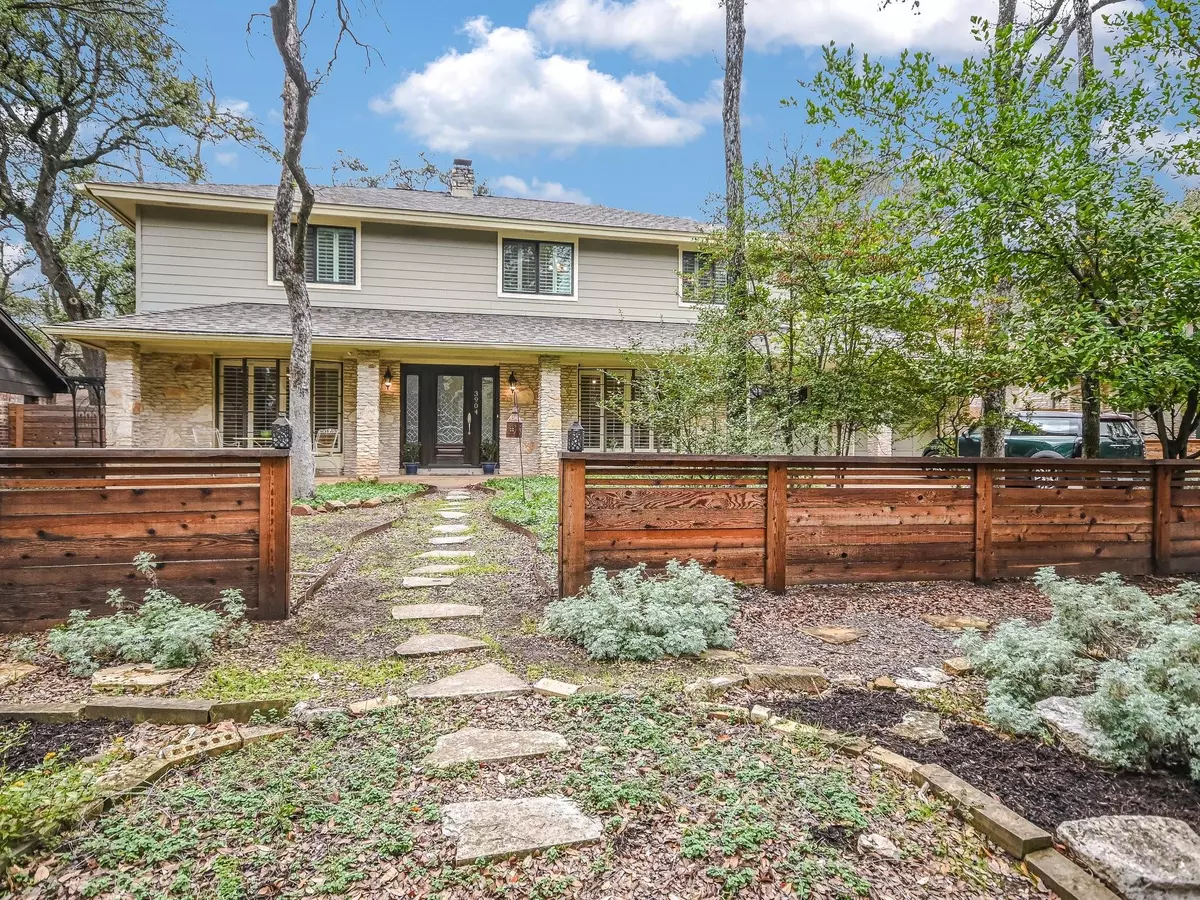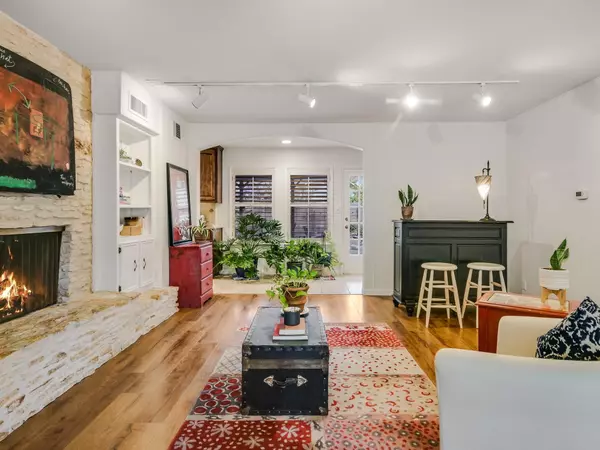4 Beds
3 Baths
2,763 SqFt
4 Beds
3 Baths
2,763 SqFt
OPEN HOUSE
Sat Jan 18, 2:00am - 4:00pm
Key Details
Property Type Single Family Home
Sub Type Single Family Residence
Listing Status Active
Purchase Type For Sale
Square Footage 2,763 sqft
Price per Sqft $365
Subdivision Austin Woods
MLS Listing ID 4362541
Bedrooms 4
Full Baths 2
Half Baths 1
HOA Y/N No
Originating Board actris
Year Built 1977
Tax Year 2024
Lot Size 7,723 Sqft
Acres 0.1773
Lot Dimensions 75 x 101
Property Description
Location
State TX
County Travis
Interior
Interior Features Bookcases, Breakfast Bar, Built-in Features, Ceiling Fan(s), High Ceilings, Granite Counters, Double Vanity, Dry Bar, Electric Dryer Hookup, Eat-in Kitchen, French Doors, Interior Steps, Multiple Dining Areas, Multiple Living Areas, Pantry, Recessed Lighting, Smart Thermostat, Track Lighting, Two Primary Closets, Walk-In Closet(s), Washer Hookup, See Remarks
Heating Central, Fireplace(s), Hot Water, Natural Gas, Zoned
Cooling Ceiling Fan(s), Central Air, Electric, Zoned
Flooring Tile, Vinyl, Wood
Fireplaces Number 1
Fireplaces Type Gas, Living Room
Fireplace No
Appliance Built-In Electric Oven, Cooktop, Dishwasher, Disposal, Gas Cooktop, Microwave, Plumbed For Ice Maker, RNGHD, Free-Standing Refrigerator, Stainless Steel Appliance(s), Washer/Dryer
Exterior
Exterior Feature Dog Run, Garden, Gutters Partial, See Remarks
Garage Spaces 2.0
Fence Back Yard, Front Yard, Wood
Pool None
Community Features Curbs, Sidewalks, Street Lights, Underground Utilities, See Remarks
Utilities Available Cable Connected, Electricity Connected, Natural Gas Connected, Underground Utilities, Water Connected
Waterfront Description None
View Neighborhood, Trees/Woods
Roof Type Shingle
Porch Covered, Front Porch, Rear Porch
Total Parking Spaces 6
Private Pool No
Building
Lot Description Curbs, Front Yard, Interior Lot, Level, Native Plants, Trees-Large (Over 40 Ft), Many Trees, Xeriscape, See Remarks
Faces East
Foundation Slab
Sewer Public Sewer
Water Public
Level or Stories Two
Structure Type Brick,Cedar
New Construction No
Schools
Elementary Schools Hill
Middle Schools Murchison
High Schools Anderson
School District Austin Isd
Others
Special Listing Condition Standard






