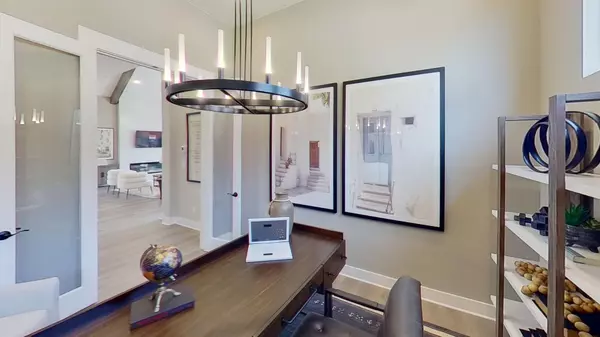4 Beds
4 Baths
3,144 SqFt
4 Beds
4 Baths
3,144 SqFt
Key Details
Property Type Single Family Home
Sub Type Single Family Residence
Listing Status Active
Purchase Type For Sale
Square Footage 3,144 sqft
Price per Sqft $234
Subdivision Broken Oak
MLS Listing ID 3447152
Bedrooms 4
Full Baths 3
Half Baths 1
HOA Fees $800/ann
HOA Y/N Yes
Originating Board actris
Year Built 2025
Tax Year 2024
Lot Size 9,147 Sqft
Acres 0.21
Property Description
The heart of the home is the chef-inspired kitchen, showcasing a unique “L”-shaped island, a smaller center island, ample cabinet storage, and a walk-in pantry—ideal for hosting and everyday living. The primary suite is a true retreat, highlighted by tray ceilings and large windows that bathe the space in natural light. The spa-like primary bathroom includes dual vanities, a luxurious soaking tub, a separate walk-in shower, and a Texas-sized walk-in closet that provides abundant storage.
Experience the elegance and comfort of The Kennedy, showcased as our model home in the beautiful community of Broken Oak!
Location
State TX
County Williamson
Rooms
Main Level Bedrooms 4
Interior
Interior Features Ceiling Fan(s), High Ceilings, Tray Ceiling(s), Quartz Counters, Gas Dryer Hookup, Eat-in Kitchen, Entrance Foyer, French Doors, Kitchen Island, Multiple Dining Areas, Multiple Living Areas, No Interior Steps, Open Floorplan, Pantry, Primary Bedroom on Main, Recessed Lighting, Walk-In Closet(s), Washer Hookup
Heating ENERGY STAR Qualified Equipment, Natural Gas
Cooling Ceiling Fan(s), Central Air, ENERGY STAR Qualified Equipment
Flooring Carpet, Laminate
Fireplaces Number 1
Fireplaces Type Family Room
Fireplace No
Appliance Dishwasher, Disposal, ENERGY STAR Qualified Appliances, Exhaust Fan, Gas Range, Microwave, Gas Oven, Water Heater
Exterior
Exterior Feature Lighting, Private Yard
Garage Spaces 3.0
Fence Back Yard
Pool None
Community Features Curbs, Sidewalks, Street Lights
Utilities Available Cable Available, Electricity Available, Natural Gas Available, Sewer Available, Water Available
Waterfront Description None
View None
Roof Type Composition
Porch Patio, Porch
Total Parking Spaces 6
Private Pool No
Building
Lot Description Back Yard, Cul-De-Sac, Few Trees, Front Yard, Sprinkler - Automatic, Trees-Large (Over 40 Ft)
Faces South
Foundation Slab
Sewer Public Sewer
Water Public
Level or Stories One
Structure Type Concrete,Frame,Masonry – Partial,Cement Siding
New Construction Yes
Schools
Elementary Schools Jo Ann Ford
Middle Schools Douglas Benold
High Schools Georgetown
School District Georgetown Isd
Others
HOA Fee Include Common Area Maintenance
Special Listing Condition Standard






