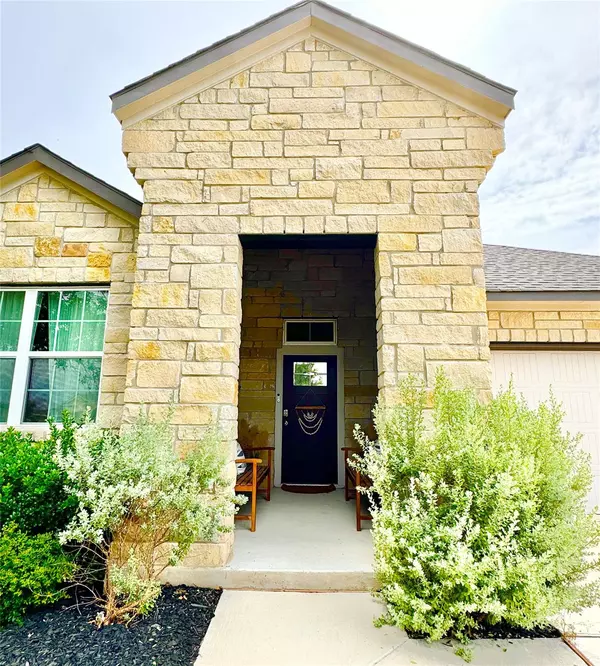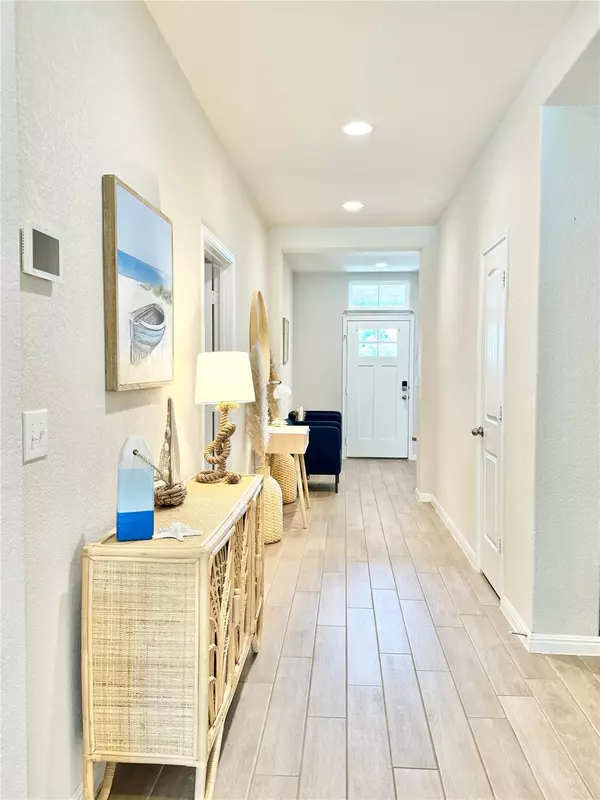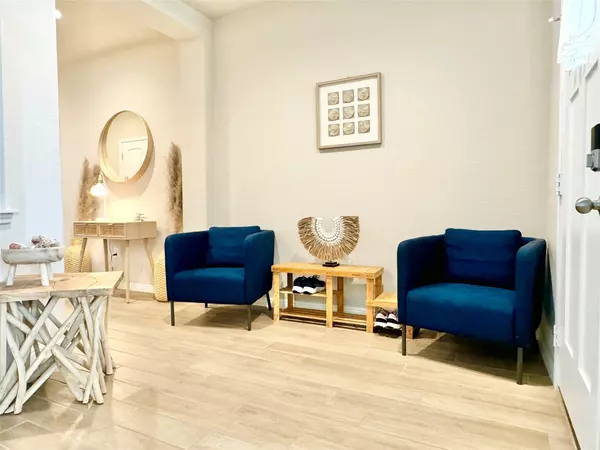3 Beds
2 Baths
2,097 SqFt
3 Beds
2 Baths
2,097 SqFt
Key Details
Property Type Single Family Home
Sub Type Single Family Residence
Listing Status Active
Purchase Type For Sale
Square Footage 2,097 sqft
Price per Sqft $236
Subdivision Lively Tract Ph 1 Sec 8
MLS Listing ID 6102859
Style 1st Floor Entry
Bedrooms 3
Full Baths 2
HOA Fees $78/mo
HOA Y/N Yes
Originating Board actris
Year Built 2020
Tax Year 2024
Lot Size 0.299 Acres
Acres 0.2993
Property Description
Location
State TX
County Williamson
Rooms
Main Level Bedrooms 3
Interior
Interior Features Two Primary Baths, Ceiling Fan(s), Quartz Counters, High Speed Internet, Kitchen Island, Multiple Dining Areas, No Interior Steps, Open Floorplan, Pantry, Primary Bedroom on Main, Smart Thermostat, Soaking Tub, Walk-In Closet(s), See Remarks
Heating Central
Cooling Central Air
Flooring Carpet, Tile
Fireplace No
Appliance Dishwasher, Disposal, Dryer, Gas Range, Microwave, Gas Oven, Plumbed For Ice Maker, Refrigerator, Washer, Washer/Dryer, Water Heater
Exterior
Exterior Feature Private Yard
Garage Spaces 3.0
Fence Wood
Pool In Ground
Community Features Clubhouse, Cluster Mailbox, Fitness Center, Pool, Street Lights
Utilities Available Cable Connected, Electricity Connected, Other, Natural Gas Connected, Sewer Connected, Underground Utilities, Water Connected
Waterfront Description None
View None
Roof Type Shingle
Porch Covered
Total Parking Spaces 5
Private Pool Yes
Building
Lot Description Few Trees, Sprinkler - In-ground
Faces East
Foundation Slab
Sewer Public Sewer
Water Public
Level or Stories One
Structure Type Block,Brick
New Construction No
Schools
Elementary Schools Rancho Sienna
Middle Schools Santa Rita Middle
High Schools Liberty Hill
School District Liberty Hill Isd
Others
HOA Fee Include Common Area Maintenance
Special Listing Condition Standard






