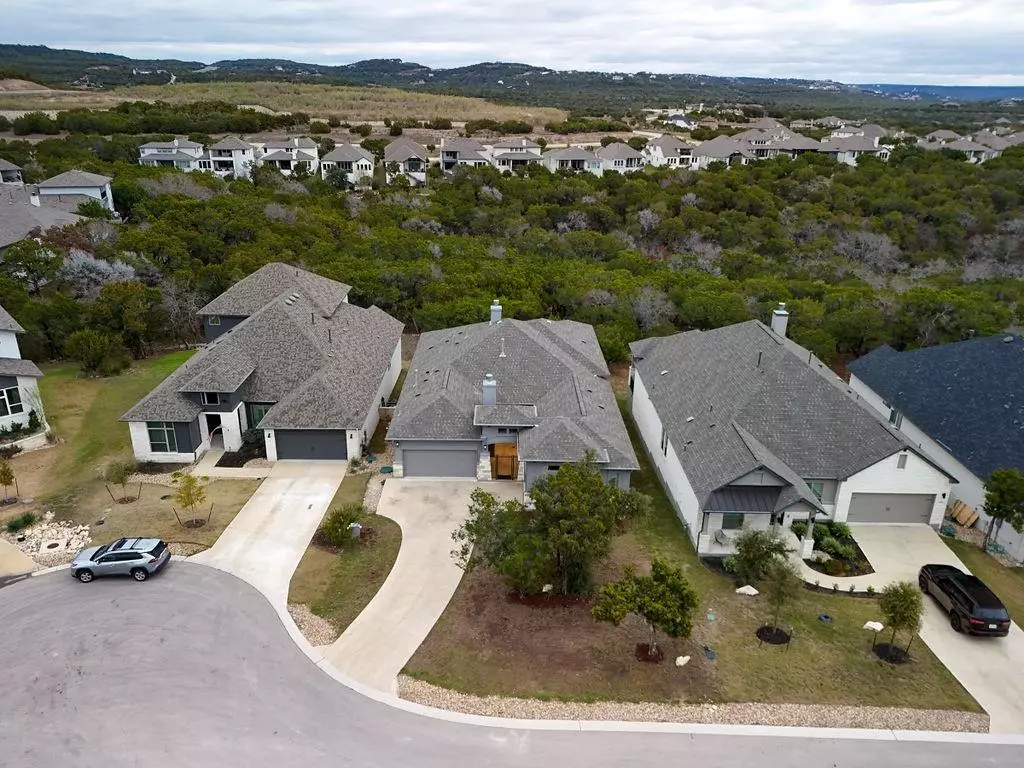4 Beds
3 Baths
2,456 SqFt
4 Beds
3 Baths
2,456 SqFt
OPEN HOUSE
Sat Jan 18, 12:00pm - 3:00pm
Key Details
Property Type Single Family Home
Sub Type Single Family Residence
Listing Status Active
Purchase Type For Sale
Square Footage 2,456 sqft
Price per Sqft $317
Subdivision The Hollows
MLS Listing ID 8210753
Style 1st Floor Entry,Single level Floor Plan
Bedrooms 4
Full Baths 3
HOA Fees $205/mo
HOA Y/N Yes
Originating Board actris
Year Built 2022
Annual Tax Amount $10,432
Tax Year 2024
Lot Size 0.264 Acres
Acres 0.2644
Property Description
This Brentwood model boasts 2 separate garages for 3 cars & storage. A versatile flex room currently outfitted as a media space but easily converted into a 4th BR. You will love the exteriors Low maintenance with an inviting front courtyard with a fireplace & stained concrete, a large covered back patio complete with a built-in gas grill & an office with French doors.
Step inside to discover a bright open floor plan with soaring ceilings, warm vinyl plank wood floors, a stone fireplace, wood beams on ceiling, stone accents on island & entry hall, wall of windows inviting the views of the Hill Country indoors.
The heart of the home is a chef's dream kitchen, showcasing upgraded cabinets, a large quartz center island, a seamless flow into the dining & living areas. The owner's suite is a cozy retreat, featuring a wall of windows overlooking the picturesque greenbelt, a spa-like bathroom with a freestanding tub, dual vanities, & walk-in shower.
At the front of the home, you'll find a dedicated media room with flexible potential, an office with views of the front courtyard, & two additional bedrooms, each with walk-in closets, along with two more full bathrooms.
Designed with privacy in mind, you can enjoy quiet mornings with a cup of coffee or peaceful evenings on the patio with no view of any neighbors. Offering luxury, functionality, & breathtaking views, this home is sure to exceed expectations.
The Hollows community, located just minutes from Lake Travis, offers an unparalleled resort-style living experience. Residents enjoy access to the North Shore Marina, the largest deep-water marina in the area, as well as swimming pools including a lap pool, pickle ball courts, a seasonal restaurant & miles of scenic hiking trails.
Location
State TX
County Travis
Rooms
Main Level Bedrooms 4
Interior
Interior Features Breakfast Bar, Built-in Features, Ceiling Fan(s), Beamed Ceilings, Coffered Ceiling(s), High Ceilings, Granite Counters, Quartz Counters, Double Vanity, Gas Dryer Hookup, Eat-in Kitchen, French Doors, Kitchen Island, Multiple Living Areas, Open Floorplan, Pantry, Primary Bedroom on Main, Recessed Lighting, Soaking Tub, Walk-In Closet(s), Wired for Data
Heating Central, Fireplace(s)
Cooling Ceiling Fan(s), Central Air
Flooring Carpet, Tile, Vinyl
Fireplaces Number 2
Fireplaces Type Family Room, Gas, Outside, Wood Burning, See Remarks
Fireplace No
Appliance Built-In Gas Range, Built-In Oven(s), Dishwasher, Exhaust Fan, Microwave, Washer/Dryer
Exterior
Exterior Feature Barbecue, Uncovered Courtyard, Gutters Partial
Garage Spaces 3.0
Fence None
Pool See Remarks
Community Features Clubhouse, Lake, Park, Picnic Area, Playground, Pool, Restaurant, See Remarks
Utilities Available Propane, Sewer Connected, Water Connected
Waterfront Description See Remarks
View Hill Country, Park/Greenbelt, Trees/Woods
Roof Type Asphalt
Porch Covered, Patio, See Remarks
Total Parking Spaces 6
Private Pool No
Building
Lot Description Back to Park/Greenbelt, Cul-De-Sac, Curbs, Sprinkler - In-ground, Many Trees
Faces West
Foundation Slab
Sewer Public Sewer
Water Public
Level or Stories One
Structure Type Concrete,Stone,Stucco
New Construction No
Schools
Elementary Schools Lago Vista
Middle Schools Lago Vista
High Schools Lago Vista
School District Lago Vista Isd
Others
HOA Fee Include See Remarks
Special Listing Condition Standard






