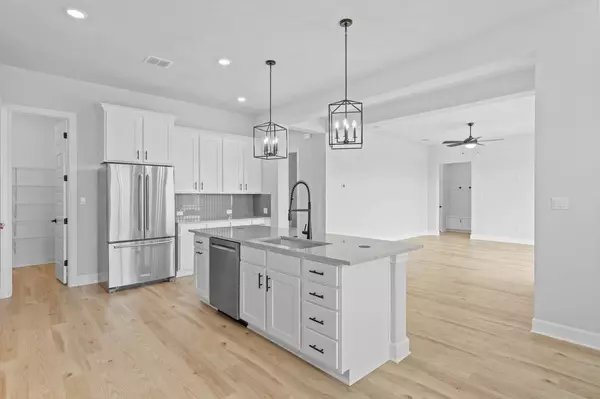4 Beds
4 Baths
3,083 SqFt
4 Beds
4 Baths
3,083 SqFt
Key Details
Property Type Single Family Home
Sub Type Single Family Residence
Listing Status Active
Purchase Type For Sale
Square Footage 3,083 sqft
Price per Sqft $198
Subdivision Shadowglen
MLS Listing ID 8586440
Bedrooms 4
Full Baths 3
Half Baths 1
HOA Fees $438
HOA Y/N Yes
Originating Board actris
Year Built 2025
Tax Year 2023
Lot Size 9,300 Sqft
Acres 0.2135
Property Description
Location
State TX
County Travis
Interior
Interior Features Ceiling Fan(s), Granite Counters, Double Vanity, Electric Dryer Hookup, Interior Steps, Kitchen Island, Open Floorplan, Pantry, Recessed Lighting, Soaking Tub, Walk-In Closet(s), Washer Hookup
Heating Central
Cooling Central Air
Flooring Carpet, Vinyl
Fireplace No
Appliance Dishwasher, Gas Cooktop, Microwave, Electric Oven, Free-Standing Refrigerator, Tankless Water Heater
Exterior
Exterior Feature None
Garage Spaces 2.0
Fence Back Yard, Gate, Privacy, Wood
Pool None
Community Features Cluster Mailbox, Common Grounds, Curbs, Fitness Center, Park, Picnic Area, Planned Social Activities, Playground, Pool, Sidewalks, Street Lights, Underground Utilities, Trail(s)
Utilities Available Cable Available, Electricity Available, Water Available
Waterfront Description None
View Neighborhood
Roof Type Fiberglass,Shingle
Porch Covered, Patio, Porch
Total Parking Spaces 4
Private Pool No
Building
Lot Description Cul-De-Sac, Curbs, Front Yard, Irregular Lot, Landscaped, Sprinkler - Automatic, Sprinkler - In Rear, Sprinkler - In Front, Sprinkler - In-ground, Sprinkler - Rain Sensor, Sprinkler - Side Yard, Trees-Small (Under 20 Ft)
Faces North
Foundation Slab
Sewer MUD
Water MUD
Level or Stories Two
Structure Type Brick,Cedar,Concrete,Frame,Glass,Blown-In Insulation,Masonry – All Sides,Stone,Stucco
New Construction No
Schools
Elementary Schools Shadowglen
Middle Schools Manor (Manor Isd)
High Schools Manor
School District Manor Isd
Others
HOA Fee Include Common Area Maintenance
Special Listing Condition Standard






