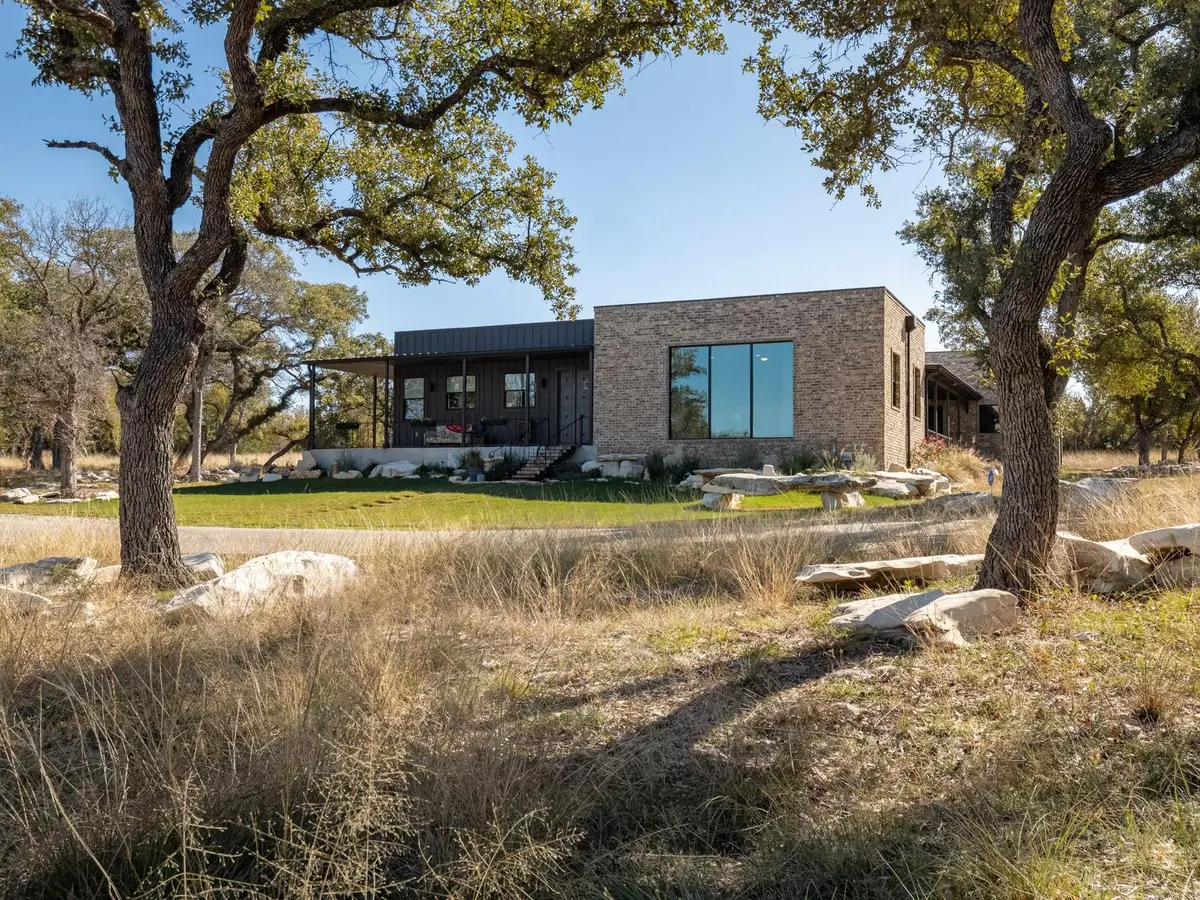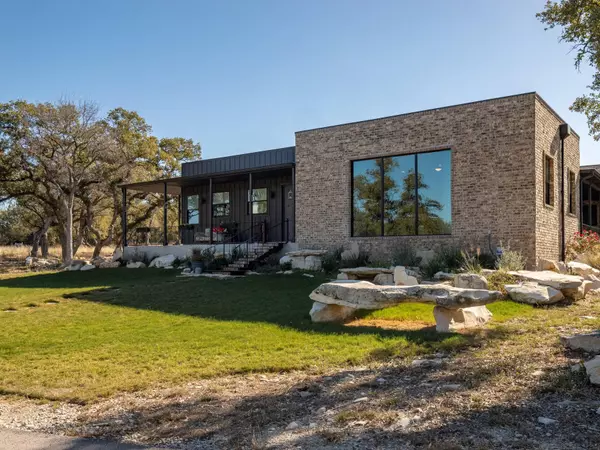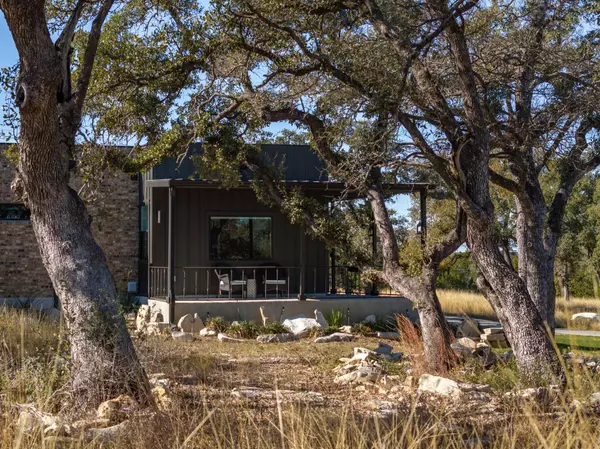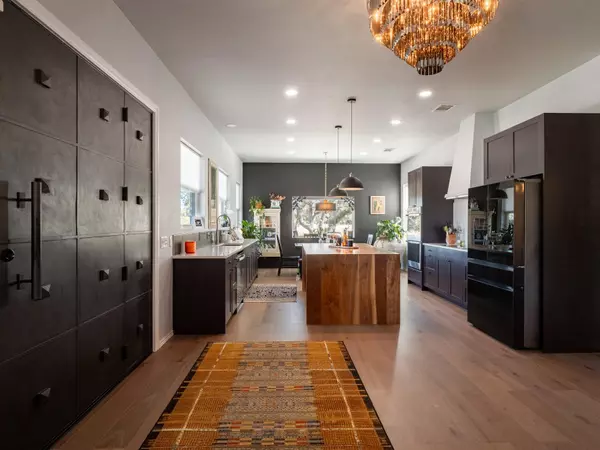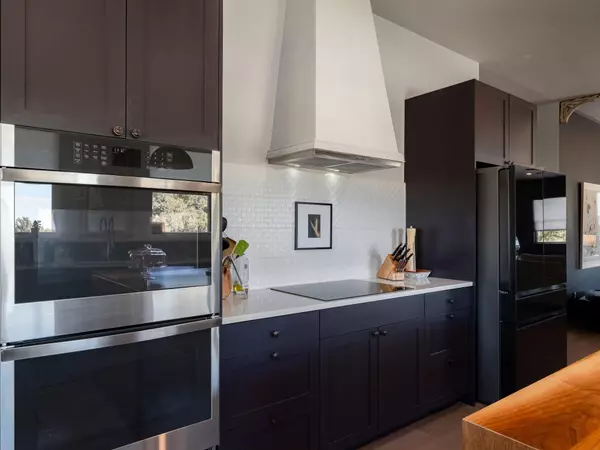3 Beds
2 Baths
3,051 SqFt
3 Beds
2 Baths
3,051 SqFt
Key Details
Property Type Single Family Home
Sub Type Single Family Residence
Listing Status Active
Purchase Type For Sale
Square Footage 3,051 sqft
Price per Sqft $393
Subdivision Double Horn
MLS Listing ID 4815014
Style 1st Floor Entry
Bedrooms 3
Full Baths 2
HOA Fees $695/ann
HOA Y/N Yes
Originating Board actris
Year Built 2023
Annual Tax Amount $8,631
Tax Year 2023
Lot Size 5.570 Acres
Acres 5.57
Property Description
Location
State TX
County Burnet
Rooms
Main Level Bedrooms 3
Interior
Interior Features Breakfast Bar, Ceiling Fan(s), High Ceilings, Chandelier, Quartz Counters, Double Vanity, Electric Dryer Hookup, Eat-in Kitchen, Kitchen Island, No Interior Steps, Open Floorplan, Pantry, Primary Bedroom on Main, Recessed Lighting, Soaking Tub, Walk-In Closet(s), Washer Hookup
Heating Central
Cooling Ceiling Fan(s), Central Air
Flooring Carpet, Tile, Wood
Fireplace No
Appliance Built-In Electric Oven, Dishwasher, Disposal, Electric Cooktop, Exhaust Fan, Double Oven, RNGHD, Stainless Steel Appliance(s)
Exterior
Exterior Feature Exterior Steps, Lighting, Private Yard
Garage Spaces 3.0
Fence None
Pool See Remarks
Community Features BBQ Pit/Grill, Common Grounds, Park, Picnic Area, Playground, Pool, Sport Court(s)/Facility
Utilities Available Cable Connected, Electricity Connected, High Speed Internet, Water Connected
Waterfront Description None
View Hill Country, Trees/Woods
Roof Type Membrane,See Remarks
Porch Covered, Front Porch, Patio, Side Porch
Total Parking Spaces 6
Private Pool No
Building
Lot Description Back Yard, Corner Lot, Front Yard, Landscaped, Level, Private, Sprinkler - Automatic, Sprinkler - In-ground, Many Trees, Views
Faces North
Foundation Slab
Sewer Septic Tank
Water Public
Level or Stories One
Structure Type Brick,HardiPlank Type,Masonry – Partial,Board & Batten Siding
New Construction No
Schools
Elementary Schools Spicewood (Marble Falls Isd)
Middle Schools Marble Falls
High Schools Marble Falls
School District Marble Falls Isd
Others
HOA Fee Include Common Area Maintenance
Special Listing Condition Standard

