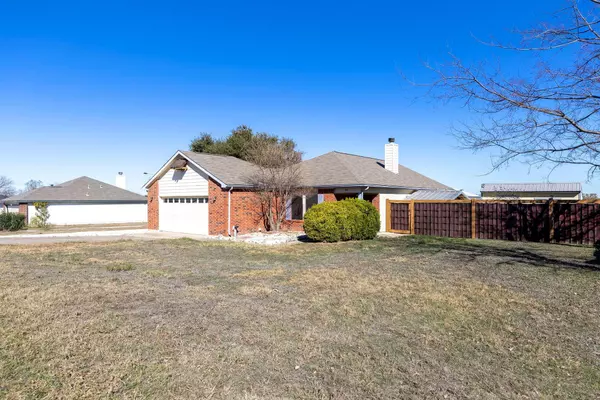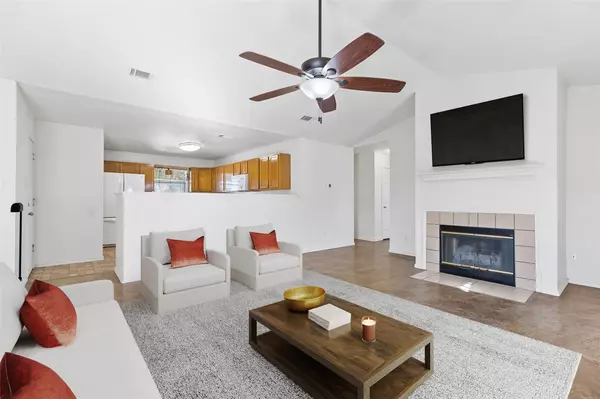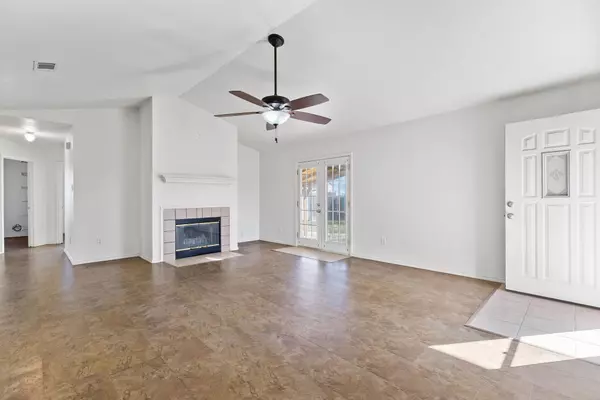3 Beds
2 Baths
1,389 SqFt
3 Beds
2 Baths
1,389 SqFt
Key Details
Property Type Single Family Home
Sub Type Single Family Residence
Listing Status Active
Purchase Type For Sale
Square Footage 1,389 sqft
Price per Sqft $244
Subdivision Bell Meadows Sec 01
MLS Listing ID 6735974
Style 1st Floor Entry
Bedrooms 3
Full Baths 2
HOA Y/N No
Originating Board actris
Year Built 1997
Tax Year 2024
Lot Size 0.505 Acres
Acres 0.505
Property Description
Picture yourself in the living room, where a vaulted ceiling and warm laminate flooring invite you to relax by the fireplace. Just beyond, the dining area feels open and connected, perfect for meals with family or friends. French doors in the living space lead to the covered patio and an expansive backyard—ideal for weekend BBQs, gardening projects, or just soaking in the Texas sunshine.
The kitchen combines charm and function with its oak cabinetry, ample counter space, and included appliances. Nearby, the laundry area and a two-car garage ensure convenience is never far away.
The main bedroom is your personal retreat, complete with an en-suite bathroom featuring a double vanity, a tub/shower combo, and a spacious closet. The other two bedrooms are equally inviting, offering ceiling fans, clean laminate floors, and easy access to a shared bathroom.
Outside, the massive backyard is more than just a space—it's a canvas. Dreaming of a pool, a playscape, or space for a guest house? You've got room to make it happen. A detached storage shed adds even more flexibility for tools, hobbies, or extra storage.
Whether you're an investor searching for a property with income potential or a homeowner ready to enjoy wide-open spaces and Central Texas charm, this home is a smart choice with endless possibilities. Why not make it yours?
Location
State TX
County Williamson
Rooms
Main Level Bedrooms 3
Interior
Interior Features Ceiling Fan(s), Laminate Counters, Double Vanity, No Interior Steps, Open Floorplan, Primary Bedroom on Main, Storage, Walk-In Closet(s)
Heating Central, Electric
Cooling Central Air, Electric
Flooring Laminate, Tile, Vinyl, See Remarks
Fireplaces Number 1
Fireplaces Type Living Room, Wood Burning, See Remarks
Fireplace No
Appliance Dishwasher, Disposal, Dryer, Microwave, Oven, Free-Standing Electric Range, Free-Standing Refrigerator, Washer, Washer/Dryer, Electric Water Heater
Exterior
Exterior Feature Gutters Full, Private Yard, See Remarks
Garage Spaces 2.0
Fence Back Yard, Chain Link, Fenced, Full, Wood, See Remarks
Pool None
Community Features None
Utilities Available Electricity Connected, Water Connected, See Remarks
Waterfront Description None
View None
Roof Type Composition,Shingle
Porch Covered, Front Porch, Rear Porch, See Remarks
Total Parking Spaces 2
Private Pool No
Building
Lot Description Back Yard, Cleared, Front Yard, Native Plants, Private, Trees-Medium (20 Ft - 40 Ft), Trees-Moderate
Faces West
Foundation Slab
Sewer Septic Tank
Water Private
Level or Stories One
Structure Type Brick,Masonry – Partial
New Construction No
Schools
Elementary Schools James E Mitchell
Middle Schools James Tippit
High Schools East View
School District Georgetown Isd
Others
Special Listing Condition Standard






