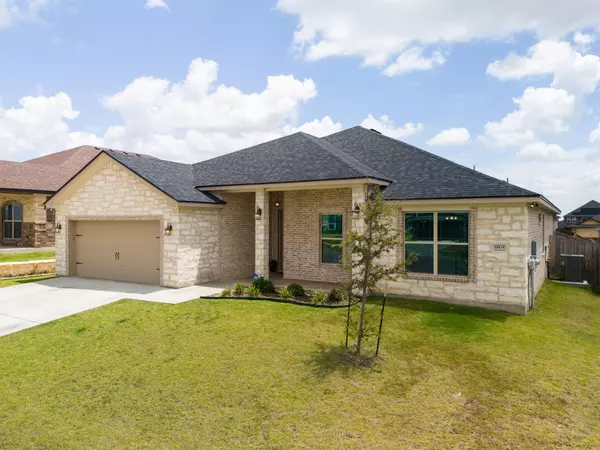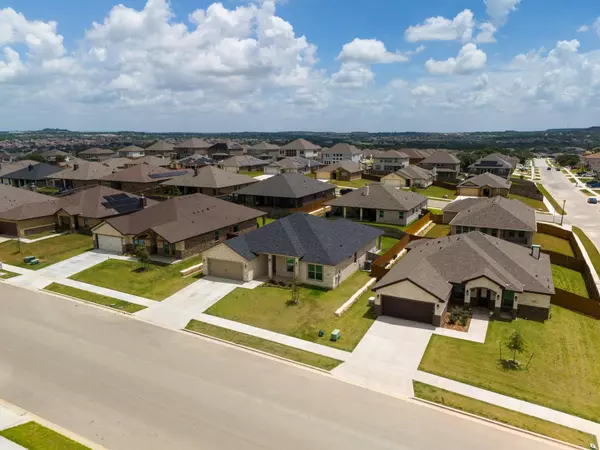4 Beds
3 Baths
2,490 SqFt
4 Beds
3 Baths
2,490 SqFt
OPEN HOUSE
Sat Jan 18, 3:00pm - 5:00pm
Key Details
Property Type Single Family Home
Sub Type Single Family Residence
Listing Status Active
Purchase Type For Sale
Square Footage 2,490 sqft
Price per Sqft $168
Subdivision Heritage Oaks Ph Two
MLS Listing ID 4979576
Bedrooms 4
Full Baths 2
Half Baths 1
HOA Fees $62/qua
HOA Y/N Yes
Originating Board actris
Year Built 2021
Annual Tax Amount $8,260
Tax Year 2024
Lot Size 8,498 Sqft
Acres 0.1951
Property Description
Location
State TX
County Bell
Rooms
Main Level Bedrooms 4
Interior
Interior Features Breakfast Bar, Ceiling Fan(s), Tray Ceiling(s), Quartz Counters, Crown Molding, Double Vanity, Electric Dryer Hookup, Eat-in Kitchen, Entrance Foyer, High Speed Internet, Kitchen Island, Open Floorplan, Pantry, Primary Bedroom on Main, Recessed Lighting, Smart Thermostat, Walk-In Closet(s), Washer Hookup
Heating Central, Electric
Cooling Ceiling Fan(s), Central Air, Electric
Flooring Carpet, Tile
Fireplaces Number 1
Fireplaces Type Electric, Family Room
Fireplace No
Appliance Cooktop, Dishwasher, Disposal, Electric Cooktop, Microwave, Double Oven, Refrigerator, Electric Water Heater
Exterior
Exterior Feature Private Yard
Garage Spaces 2.0
Fence Back Yard, Privacy, Wood
Pool None, See Remarks
Community Features Sidewalks
Utilities Available Electricity Available, Water Available
Waterfront Description None
View None
Roof Type Composition,Shingle
Porch Front Porch, Rear Porch
Total Parking Spaces 2
Private Pool No
Building
Lot Description Back Yard, City Lot, Front Yard, Level, Open Lot
Faces West
Foundation Slab
Sewer Public Sewer
Water Public
Level or Stories One
Structure Type Masonry – All Sides
New Construction No
Schools
Elementary Schools Maude Moore Wood
Middle Schools Liberty Hill Jr
High Schools Chapparral
School District Killeen Isd
Others
HOA Fee Include See Remarks
Special Listing Condition See Remarks






