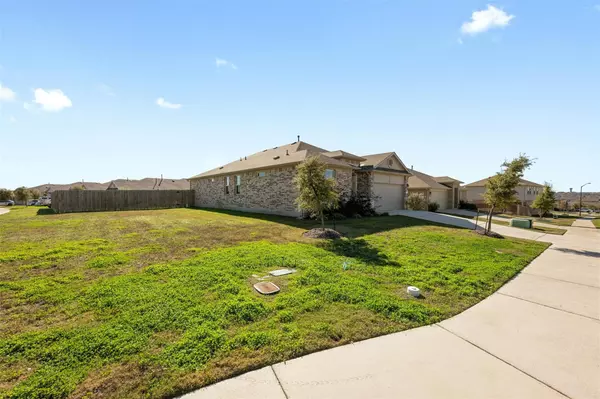4 Beds
2 Baths
2,084 SqFt
4 Beds
2 Baths
2,084 SqFt
Key Details
Property Type Single Family Home
Sub Type Single Family Residence
Listing Status Active
Purchase Type For Sale
Square Footage 2,084 sqft
Price per Sqft $175
Subdivision Fairhaven
MLS Listing ID 3842411
Bedrooms 4
Full Baths 2
HOA Fees $71/mo
HOA Y/N Yes
Originating Board actris
Year Built 2020
Annual Tax Amount $8,411
Tax Year 2024
Lot Size 0.263 Acres
Acres 0.2629
Property Description
This beautiful single-story home is just like new and situated on a huge corner lot! Sprawling, open floor plan complete with spacious kitchen with tons of storage and counter space and opens to the living room which makes for a great space for entertaining family and friends. The primary bedroom is situated off the living area towards the back of the house and is a large space complete with a full bath containing dual vanity, walk in shower and walk in closet. The secondary bedrooms are very sizeable and has ample closet space. The home has tons of windows that line each room of the house which allows for an abundance of natural light to flow throughout. When you step outside to the backyard there is a covered patio space and an expansive private fenced backyard. This backyard oasis is a blank canvas offering endless possibilities for landscaping, gardening, playing and entertaining. Nearby neighborhood amenities include covered pavilion with picnic tables, outdoor grills, community pool, playground, and tennis courts! This charming neighborhood is located minutes from the 130 toll which makes travel in any direction easy including just over 30 mins to the airport, less than 25 minutes to the Domain and about 30 mins to the Tesla headquarters. Don't miss out on this stunning home that combines a touch of luxury for your everyday lifestyle!
Location
State TX
County Williamson
Rooms
Main Level Bedrooms 4
Interior
Interior Features Ceiling Fan(s), High Ceilings, Granite Counters, Double Vanity, Kitchen Island, No Interior Steps, Open Floorplan, Primary Bedroom on Main, Recessed Lighting, Walk-In Closet(s)
Heating Central
Cooling Ceiling Fan(s), Central Air
Flooring Carpet, Vinyl
Fireplaces Type None
Fireplace No
Appliance Dishwasher, Disposal, Gas Range, Microwave, Free-Standing Gas Range, Stainless Steel Appliance(s)
Exterior
Exterior Feature Gutters Full, Private Yard
Garage Spaces 2.0
Fence Back Yard, Wood
Pool None
Community Features BBQ Pit/Grill, Cluster Mailbox, Common Grounds, Park, Playground, Pool, Tennis Court(s)
Utilities Available Electricity Available, Natural Gas Available
Waterfront Description None
View None
Roof Type Composition,Shingle
Porch Patio
Total Parking Spaces 2
Private Pool No
Building
Lot Description Back Yard, Corner Lot, Front Yard, Sprinkler - Automatic, Trees-Small (Under 20 Ft)
Faces West
Foundation Slab
Sewer MUD
Water MUD
Level or Stories One
Structure Type Brick Veneer,Masonry – All Sides
New Construction No
Schools
Elementary Schools James E Mitchell
Middle Schools Wagner
High Schools East View
School District Georgetown Isd
Others
HOA Fee Include Common Area Maintenance
Special Listing Condition Standard






