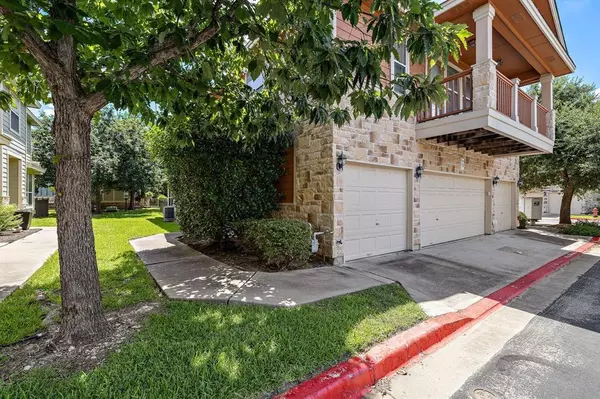2 Beds
3 Baths
1,141 SqFt
2 Beds
3 Baths
1,141 SqFt
Key Details
Property Type Condo
Sub Type Condominium
Listing Status Active
Purchase Type For Rent
Square Footage 1,141 sqft
Subdivision Chandler Creek Condos
MLS Listing ID 2982996
Style 1st Floor Entry
Bedrooms 2
Full Baths 2
Half Baths 1
HOA Y/N Yes
Originating Board actris
Year Built 2003
Lot Size 1,812 Sqft
Acres 0.0416
Property Description
The condo comes with a 1-car attached garage and plenty of guest parking directly across from the unit, making it perfect for hosting friends and family. A $150 monthly fee covers water, sewer, trash, and front yard landscaping, adding to the ease of living here. Additionally, there is a $21.64 monthly fee for Ring security system monitoring, which includes protection from fire, carbon monoxide, and unauthorized entry alarms.
The Chandler Creek Condo community features gated access and a peaceful park with a BBQ and picnic area by the creek, providing a great place to relax and unwind. This home offers the perfect blend of convenience, comfort, and an unbeatable location!
Location
State TX
County Williamson
Interior
Interior Features Breakfast Bar, Ceiling Fan(s), Laminate Counters, Eat-in Kitchen, High Speed Internet, Interior Steps, Open Floorplan, Pantry, Walk-In Closet(s), Washer Hookup
Heating Central
Cooling Central Air
Flooring Carpet, Laminate
Fireplace No
Appliance Dishwasher, Disposal, Microwave, Free-Standing Gas Range, Refrigerator, Washer/Dryer, Water Heater
Exterior
Exterior Feature Balcony, Private Yard
Garage Spaces 1.0
Fence Wrought Iron
Pool None
Community Features BBQ Pit/Grill, Cluster Mailbox, Common Grounds, Curbs, Gated, Park, Pet Amenities, Sidewalks
Utilities Available Electricity Available, Natural Gas Available, Sewer Available, Water Available
Waterfront Description None
View None
Roof Type Composition,Shingle
Porch Covered, Patio
Total Parking Spaces 1
Private Pool No
Building
Lot Description Back Yard, Curbs, Front Yard, Interior Lot, Level, Sprinkler - Automatic, Sprinkler - In Rear, Sprinkler - In-ground, Sprinkler - Side Yard, Trees-Medium (20 Ft - 40 Ft)
Faces Northwest
Foundation Slab
Sewer Public Sewer
Water Public
Level or Stories Two
Structure Type HardiPlank Type,Stone Veneer
New Construction No
Schools
Elementary Schools Union Hill
Middle Schools Cpl Robert P Hernandez
High Schools Stony Point
School District Round Rock Isd
Others
Pets Allowed Cats OK, Dogs OK, Breed Restrictions, Negotiable
Num of Pet 2
Pets Allowed Cats OK, Dogs OK, Breed Restrictions, Negotiable






