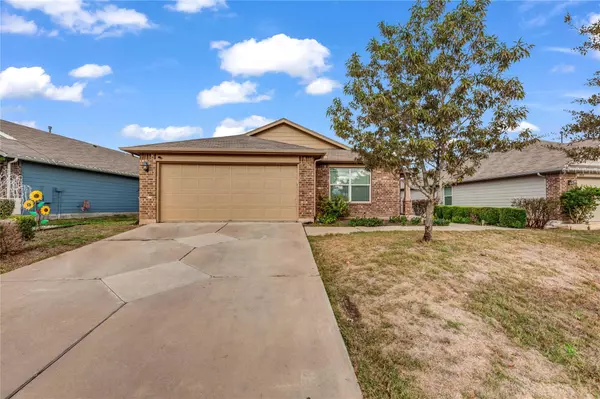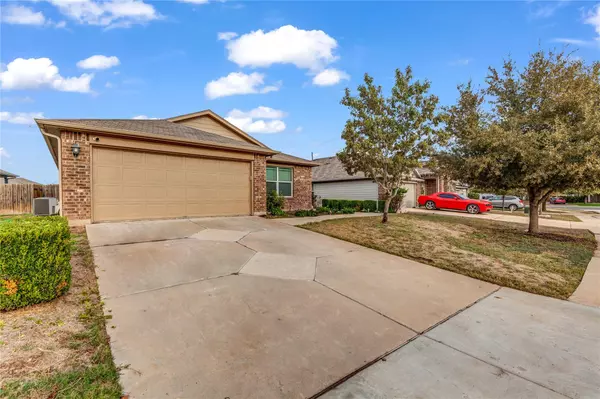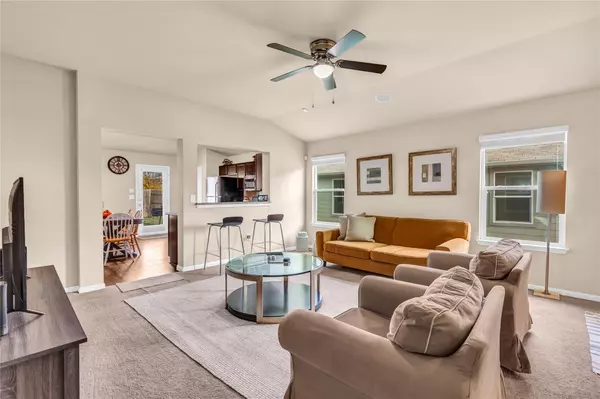4 Beds
2 Baths
1,954 SqFt
4 Beds
2 Baths
1,954 SqFt
Key Details
Property Type Single Family Home
Sub Type Single Family Residence
Listing Status Active
Purchase Type For Sale
Square Footage 1,954 sqft
Price per Sqft $163
Subdivision Briarcreek Sub Sec 6-A
MLS Listing ID 5529271
Bedrooms 4
Full Baths 2
HOA Fees $35/qua
HOA Y/N Yes
Originating Board actris
Year Built 2014
Annual Tax Amount $5,553
Tax Year 2024
Lot Size 6,490 Sqft
Acres 0.149
Property Description
This beautiful four-bedroom, two-bathroom home perfectly combines suburban tranquility with modern convenience. As a former model home, it features thoughtful upgrades throughout, including built-in speakers that provide seamless sound throughout the home and a garage enhanced with side windows for added natural light.
Designed with comfort and style in mind, this home offers inviting living spaces ideal for relaxing or entertaining. The open floor plan creates a warm, spacious environment, perfect for families, first-time homebuyers, or professionals seeking a peaceful retreat. Its location in Manor's thriving community ensures quick access to essential amenities, schools, and major highways, all while preserving the serenity of suburban living.
Whether you're starting a family, looking for your next investment in Manor's booming real estate market, or simply seeking a home that's move-in ready and full of upgrades, this property delivers.
Don't miss your chance to make this remarkable home yours. Schedule your private tour today and discover why 18120 Ryegate Drive is the perfect place to create lasting memories. Your dream home awaits!
This version emphasizes the home's features, highlights the former model home status, and maintains a smooth, engaging flow to appeal to potential buyers.
Location
State TX
County Travis
Rooms
Main Level Bedrooms 4
Interior
Interior Features Primary Bedroom on Main
Heating Central
Cooling Central Air
Flooring Laminate
Fireplace No
Appliance Dishwasher, Microwave, Range
Exterior
Exterior Feature Gutters Partial
Garage Spaces 2.0
Fence Back Yard, Wood
Pool None
Community Features None
Utilities Available Electricity Available
Waterfront Description None
View None
Roof Type Composition
Porch Covered
Total Parking Spaces 2
Private Pool No
Building
Lot Description Trees-Small (Under 20 Ft)
Faces Southwest
Foundation Slab
Sewer Public Sewer
Water Public
Level or Stories One
Structure Type Brick,Cement Siding
New Construction No
Schools
Elementary Schools Blake Manor
Middle Schools Manor (Manor Isd)
High Schools Manor
School District Manor Isd
Others
HOA Fee Include Common Area Maintenance
Special Listing Condition Standard






