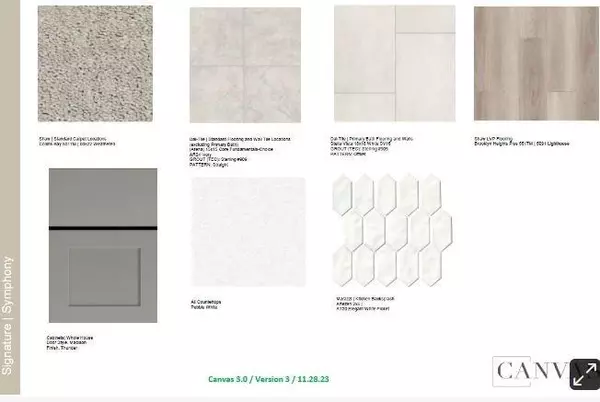
3 Beds
3 Baths
2,240 SqFt
3 Beds
3 Baths
2,240 SqFt
Key Details
Property Type Single Family Home
Sub Type Single Family Residence
Listing Status Active
Purchase Type For Sale
Square Footage 2,240 sqft
Price per Sqft $214
Subdivision Parkside On The River
MLS Listing ID 1312971
Bedrooms 3
Full Baths 2
Half Baths 1
HOA Fees $840/ann
HOA Y/N Yes
Originating Board actris
Tax Year 2023
Lot Size 5,397 Sqft
Acres 0.1239
Lot Dimensions 45 x 125
Property Description
Location
State TX
County Williamson
Rooms
Main Level Bedrooms 1
Interior
Interior Features Ceiling Fan(s), Electric Dryer Hookup, Kitchen Island, Primary Bedroom on Main, Walk-In Closet(s)
Heating Central
Cooling Central Air
Flooring Carpet, Tile, Wood
Fireplaces Type None
Fireplace No
Appliance Built-In Electric Oven, Gas Cooktop, Electric Oven, Stainless Steel Appliance(s), Vented Exhaust Fan, Tankless Water Heater
Exterior
Exterior Feature Gutters Partial
Garage Spaces 2.0
Fence Fenced, Privacy, Wood
Pool None
Community Features Clubhouse, Cluster Mailbox, Common Grounds, Curbs, Dog Park, Fitness Center, Garage Parking, High Speed Internet, Park, Picnic Area, Playground, Pool, Sidewalks, U-Verse, Underground Utilities, Trail(s)
Utilities Available Cable Connected, Electricity Available, Electricity Connected, High Speed Internet, Other, Natural Gas Available, Natural Gas Connected, Phone Available, Phone Connected, Sewer Available, Sewer Connected, Underground Utilities, Water Available, Water Connected
Waterfront Description None
View Neighborhood
Roof Type Shingle
Porch Covered, Patio
Total Parking Spaces 2
Private Pool No
Building
Lot Description Interior Lot, Sprinkler - Automatic
Faces East
Foundation Slab
Sewer Public Sewer
Water Public
Level or Stories Two
Structure Type Brick
New Construction Yes
Schools
Elementary Schools Wolf Ranch Elementary
Middle Schools James Tippit
High Schools East View
School District Georgetown Isd
Others
HOA Fee Include Common Area Maintenance
Special Listing Condition Standard






