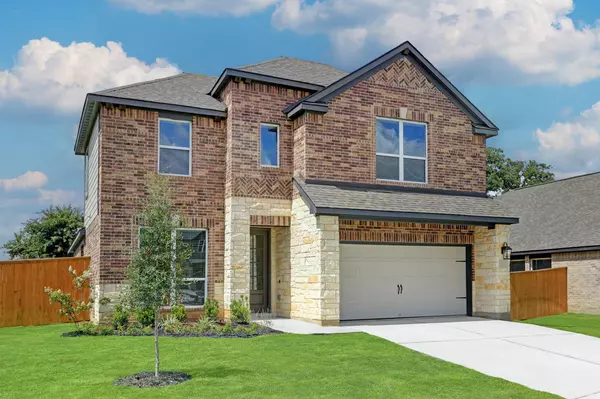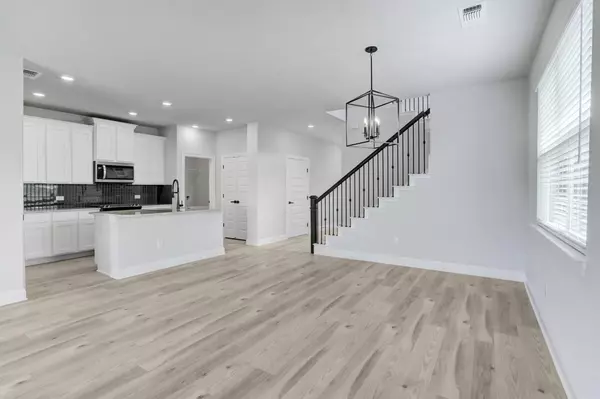3 Beds
3 Baths
2,134 SqFt
3 Beds
3 Baths
2,134 SqFt
Key Details
Property Type Single Family Home
Sub Type Single Family Residence
Listing Status Pending
Purchase Type For Sale
Square Footage 2,134 sqft
Price per Sqft $180
Subdivision Trace Sub Pa 2B Sec B
MLS Listing ID 2897156
Bedrooms 3
Full Baths 2
Half Baths 1
HOA Fees $84/mo
HOA Y/N Yes
Originating Board actris
Year Built 2023
Tax Year 2023
Lot Size 6,011 Sqft
Acres 0.138
Property Description
Location
State TX
County Hays
Rooms
Main Level Bedrooms 1
Interior
Interior Features Ceiling Fan(s), High Ceilings, Granite Counters, Double Vanity, Electric Dryer Hookup, Interior Steps, Kitchen Island, Multiple Living Areas, Open Floorplan, Pantry, Primary Bedroom on Main, Recessed Lighting, Soaking Tub, Walk-In Closet(s)
Heating Central, Natural Gas
Cooling Central Air, Electric
Flooring Carpet, Vinyl
Fireplace No
Appliance Convection Oven, Dishwasher, Gas Range, Microwave, Oven, Refrigerator, Stainless Steel Appliance(s), Water Heater, Tankless Water Heater
Exterior
Exterior Feature None
Garage Spaces 2.0
Fence Privacy, Wood
Pool None
Community Features BBQ Pit/Grill, Cluster Mailbox, Curbs, Park, Picnic Area, Playground, Pool, Sport Court(s)/Facility, Trail(s)
Utilities Available Cable Available, Electricity Connected, Phone Available, Sewer Connected, Water Connected
Waterfront Description None
View Hill Country
Roof Type Asphalt,Shingle
Porch Covered, Patio, Porch
Total Parking Spaces 4
Private Pool No
Building
Lot Description Back Yard, Curbs, Front Yard, Landscaped, Sprinkler - Automatic
Faces Southeast
Foundation Slab
Sewer Public Sewer
Water Public
Level or Stories Two
Structure Type Brick,Masonry – Partial,Wood Siding,Stone
New Construction Yes
Schools
Elementary Schools Rodriguez (San Marcos Isd)
Middle Schools Miller
High Schools San Marcos
School District San Marcos Cisd
Others
HOA Fee Include Common Area Maintenance
Special Listing Condition Standard






