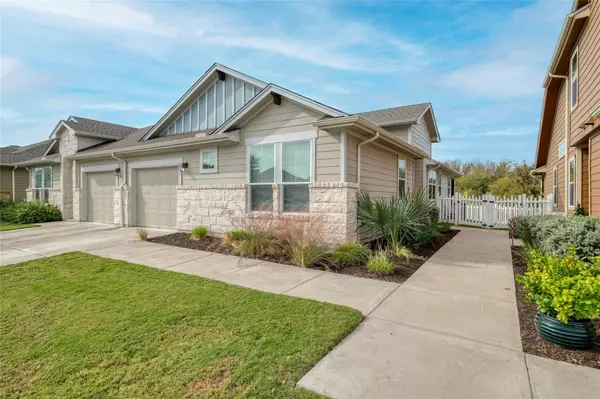3 Beds
2 Baths
1,501 SqFt
3 Beds
2 Baths
1,501 SqFt
Key Details
Property Type Condo
Sub Type Condominium
Listing Status Active
Purchase Type For Rent
Square Footage 1,501 sqft
Subdivision Turtle Creek Village Condos
MLS Listing ID 1565305
Style Single level Floor Plan
Bedrooms 3
Full Baths 2
HOA Y/N Yes
Originating Board actris
Year Built 2018
Property Description
neighborhood offers a great sense of community. The community itself is thoughtfully designed, featuring stylish condos, a refreshing swimming pool, a children's playground, and picnic areas. Conveniently located, the property is within 1 mile of essential services and close to pet-friendly walking trails, dog parks, lakes, and sports facilities. This home offers a perfect blend of comfort, convenience, and community living!
Location
State TX
County Williamson
Rooms
Main Level Bedrooms 3
Interior
Interior Features Electric Dryer Hookup, No Interior Steps, Open Floorplan, Primary Bedroom on Main
Heating Electric
Cooling Central Air
Flooring Carpet, Vinyl
Fireplace No
Appliance Dishwasher, Microwave, Oven, Electric Oven, Refrigerator
Exterior
Exterior Feature Private Yard
Garage Spaces 2.0
Fence Back Yard
Pool None
Community Features Cluster Mailbox, Common Grounds, Picnic Area, Playground, Pool
Utilities Available Cable Connected, Electricity Connected, Sewer Connected
View Golf Course, Park/Greenbelt
Porch Rear Porch
Total Parking Spaces 2
Private Pool No
Building
Lot Description Back Yard
Faces East
Sewer Public Sewer
Water Public
Level or Stories One
Structure Type Stone Veneer
New Construction No
Schools
Elementary Schools Callison
Middle Schools Cd Fulkes
High Schools Cedar Ridge
School District Round Rock Isd
Others
Pets Allowed Small (< 20 lbs), Medium (< 35 lbs), Number Limit, Breed Restrictions
Num of Pet 2
Pets Allowed Small (< 20 lbs), Medium (< 35 lbs), Number Limit, Breed Restrictions






