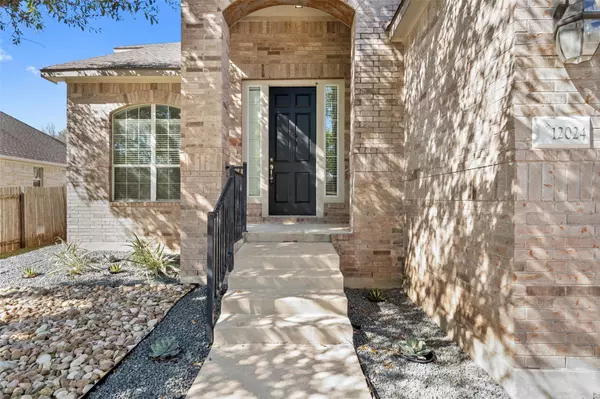
3 Beds
3 Baths
2,694 SqFt
3 Beds
3 Baths
2,694 SqFt
Key Details
Property Type Single Family Home
Sub Type Single Family Residence
Listing Status Active
Purchase Type For Rent
Square Footage 2,694 sqft
Subdivision Meridian Sec C Ph 01
MLS Listing ID 5695261
Bedrooms 3
Full Baths 2
Half Baths 1
Originating Board actris
Year Built 2007
Lot Size 7,374 Sqft
Acres 0.1693
Property Description
Whether you're a family looking for room to grow or a professional seeking a tranquil yet connected home, this rental has it all. Contact us today to schedule a tour and see why this beautiful home is perfect for you. Live the life you've dreamed of in SW Austin—your new adventure awaits!
Location
State TX
County Travis
Rooms
Main Level Bedrooms 3
Interior
Interior Features Breakfast Bar, Ceiling Fan(s), Crown Molding, Double Vanity, Kitchen Island
Cooling Ceiling Fan(s), Central Air
Flooring Vinyl
Fireplace No
Appliance Microwave, Oven, Refrigerator
Exterior
Exterior Feature Private Yard
Garage Spaces 2.0
Pool None
Community Features Park, Picnic Area, Pool
Utilities Available Cable Available, Electricity Available, Water Available
Waterfront No
Total Parking Spaces 4
Private Pool No
Building
Lot Description Back Yard, Front Yard
Faces Southwest
Foundation Slab
Sewer Public Sewer
Level or Stories Two
New Construction No
Schools
Elementary Schools Baldwin
Middle Schools Gorzycki
High Schools Bowie
School District Austin Isd
Others
Pets Allowed Cats OK, Dogs OK
Num of Pet 2
Pets Description Cats OK, Dogs OK






