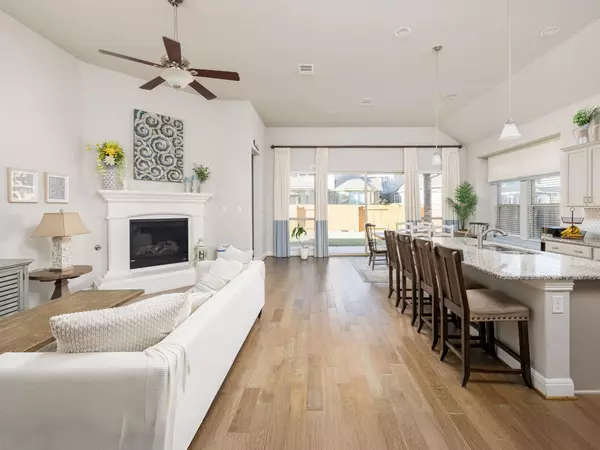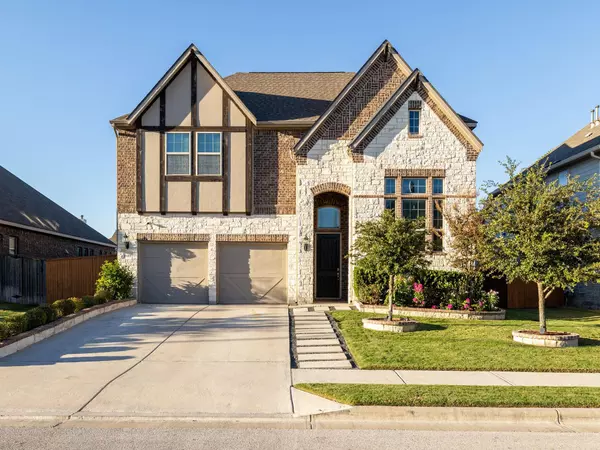4 Beds
4 Baths
3,497 SqFt
4 Beds
4 Baths
3,497 SqFt
Key Details
Property Type Single Family Home
Sub Type Single Family Residence
Listing Status Active
Purchase Type For Sale
Square Footage 3,497 sqft
Price per Sqft $197
Subdivision Avalon Ph 13A
MLS Listing ID 5875171
Bedrooms 4
Full Baths 4
HOA Fees $123/qua
HOA Y/N Yes
Originating Board actris
Year Built 2017
Annual Tax Amount $11,868
Tax Year 2024
Lot Size 8,001 Sqft
Acres 0.1837
Property Description
Location
State TX
County Travis
Rooms
Main Level Bedrooms 2
Interior
Interior Features Breakfast Bar, Ceiling Fan(s), Cathedral Ceiling(s), High Ceilings, Stone Counters, Double Vanity, Eat-in Kitchen, In-Law Floorplan, Kitchen Island, Primary Bedroom on Main, Soaking Tub
Heating Central
Cooling Central Air
Flooring Carpet, Tile, Wood
Fireplaces Number 1
Fireplaces Type Living Room
Fireplace No
Appliance Built-In Gas Oven, Built-In Oven(s), Cooktop, Dishwasher, Disposal
Exterior
Exterior Feature See Remarks
Garage Spaces 2.0
Fence Wood
Pool None
Community Features Common Grounds, Playground, Pool, Trail(s)
Utilities Available Cable Available, Electricity Connected, Natural Gas Connected, Sewer Connected, Water Connected
Waterfront Description None
View None
Roof Type Composition
Porch Rear Porch
Total Parking Spaces 4
Private Pool No
Building
Lot Description Sprinkler - In-ground, Trees-Medium (20 Ft - 40 Ft)
Faces Southwest
Foundation Slab
Sewer Public Sewer
Water Public
Level or Stories Two
Structure Type Brick,Stone
New Construction No
Schools
Elementary Schools Riojas
Middle Schools Cele
High Schools Hendrickson
School District Pflugerville Isd
Others
HOA Fee Include See Remarks
Special Listing Condition Standard






