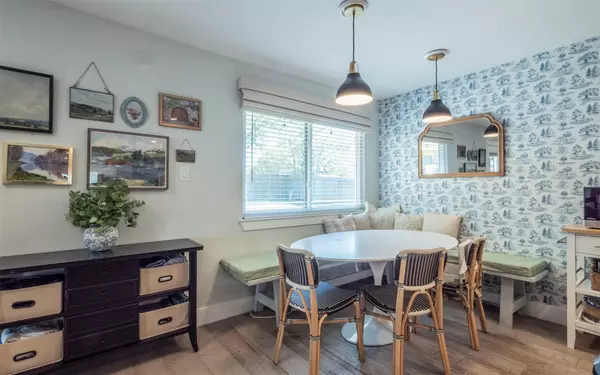4 Beds
2 Baths
1,562 SqFt
4 Beds
2 Baths
1,562 SqFt
Key Details
Property Type Single Family Home
Sub Type Single Family Residence
Listing Status Active
Purchase Type For Sale
Square Footage 1,562 sqft
Price per Sqft $351
Subdivision Quail Creek Ph 03 Sec 03
MLS Listing ID 2059144
Bedrooms 4
Full Baths 2
HOA Y/N No
Originating Board actris
Year Built 1973
Annual Tax Amount $9,872
Tax Year 2024
Lot Size 8,585 Sqft
Acres 0.1971
Property Description
Location
State TX
County Travis
Rooms
Main Level Bedrooms 4
Interior
Interior Features No Interior Steps, Primary Bedroom on Main, Recessed Lighting, Walk-In Closet(s), See Remarks
Heating Electric, Heat Pump
Cooling Central Air
Flooring No Carpet, Tile, Wood
Fireplaces Number 1
Fireplaces Type Family Room, Wood Burning
Fireplace No
Appliance Dishwasher, Disposal, Dryer, ENERGY STAR Qualified Appliances, Gas Cooktop, Free-Standing Range, Refrigerator, Self Cleaning Oven, Vented Exhaust Fan, Washer, Washer/Dryer Stacked, Water Heater
Exterior
Exterior Feature Exterior Steps
Garage Spaces 2.0
Fence See Remarks
Pool None
Community Features None
Utilities Available Electricity Connected, Natural Gas Connected, Underground Utilities
Waterfront Description None
View None
Roof Type Composition,Shingle,See Remarks
Porch None
Private Pool No
Building
Lot Description Public Maintained Road
Faces West
Foundation Slab
Sewer Public Sewer
Water Public
Level or Stories One
Structure Type Masonry – Partial
New Construction No
Schools
Elementary Schools Mcbee
Middle Schools Burnet (Austin Isd)
High Schools Navarro Early College
School District Austin Isd
Others
Special Listing Condition Standard






