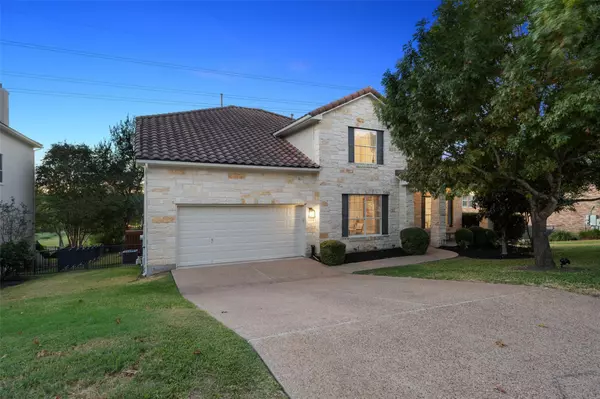
4 Beds
4 Baths
3,593 SqFt
4 Beds
4 Baths
3,593 SqFt
Key Details
Property Type Single Family Home
Sub Type Single Family Residence
Listing Status Active
Purchase Type For Sale
Square Footage 3,593 sqft
Price per Sqft $264
Subdivision Spillman Ranch Ph 01 Sec 03
MLS Listing ID 2983228
Bedrooms 4
Full Baths 3
Half Baths 1
HOA Fees $137/qua
HOA Y/N Yes
Originating Board actris
Year Built 2003
Annual Tax Amount $14,055
Tax Year 2024
Lot Size 0.317 Acres
Acres 0.3175
Property Description
Location
State TX
County Travis
Rooms
Main Level Bedrooms 1
Interior
Interior Features Breakfast Bar, Ceiling Fan(s), High Ceilings, Chandelier, Granite Counters, Crown Molding, Electric Dryer Hookup, Entrance Foyer, French Doors, Interior Steps, Kitchen Island, Multiple Dining Areas, Multiple Living Areas, Open Floorplan, Pantry, Primary Bedroom on Main, Recessed Lighting, Storage, Walk-In Closet(s), Washer Hookup
Heating Central, Fireplace(s)
Cooling Central Air
Flooring Carpet, Tile, Vinyl
Fireplaces Number 1
Fireplaces Type Living Room, Wood Burning
Fireplace No
Appliance Built-In Oven(s), Dishwasher, Disposal, Exhaust Fan, Gas Cooktop, Microwave, Electric Oven, Double Oven, Stainless Steel Appliance(s), Water Heater
Exterior
Exterior Feature Gutters Full, Lighting, Private Yard
Garage Spaces 3.0
Fence Back Yard, Fenced, Gate
Pool In Ground, Outdoor Pool
Community Features Cluster Mailbox, Common Grounds, Golf, Park, Planned Social Activities, Playground, Putting Green, Sidewalks, Underground Utilities, Trail(s)
Utilities Available Cable Available, Electricity Available, High Speed Internet, Propane, Sewer Available, Water Available
Waterfront No
Waterfront Description None
View Golf Course, Hill Country, Neighborhood, Panoramic
Roof Type Tile
Porch Covered, Front Porch, Patio, Rear Porch
Total Parking Spaces 5
Private Pool Yes
Building
Lot Description Back Yard, Backs To Golf Course, Cul-De-Sac, Front Yard, Landscaped, Public Maintained Road, Sprinkler - Automatic, Sprinkler - In Rear, Sprinkler - In Front, Sprinkler - In-ground, Trees-Medium (20 Ft - 40 Ft), Trees-Small (Under 20 Ft), Views
Faces East
Foundation Slab
Sewer Public Sewer
Water Public
Level or Stories Two
Structure Type Masonry – All Sides,Stone
New Construction No
Schools
Elementary Schools Lake Pointe
Middle Schools Bee Cave Middle School
High Schools Lake Travis
School District Lake Travis Isd
Others
HOA Fee Include Common Area Maintenance
Special Listing Condition Standard






