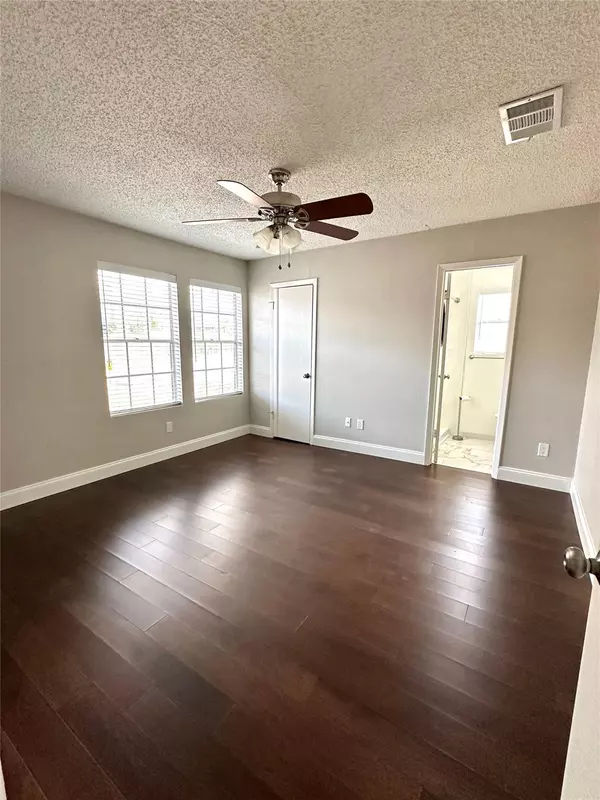3 Beds
2 Baths
1,106 SqFt
3 Beds
2 Baths
1,106 SqFt
Key Details
Property Type Single Family Home
Sub Type Single Family Residence
Listing Status Pending
Purchase Type For Sale
Square Footage 1,106 sqft
Price per Sqft $248
Subdivision Greenhill Sec 03
MLS Listing ID 2947024
Bedrooms 3
Full Baths 2
HOA Y/N No
Originating Board actris
Year Built 1980
Annual Tax Amount $4,519
Tax Year 2024
Lot Size 8,141 Sqft
Acres 0.1869
Property Description
This charming home offers a prime location just minutes from the best the area has to offer. Whether you're grabbing breakfast at Serena's, indulging in world-famous Round Rock Donuts, or heading to Stony Point High School, everything you need is within 5 minutes. Fitness lovers? You're only 2 minutes from Planet Fitness and a quick 7-minute drive from LA Fitness and H-E-B.
All appliances are included—washer, dryer, refrigerator, dishwasher, stove, and oven—so you can settle in with ease. Plus, NO HOA means you have the freedom to truly make this home your own.
With recently renovated flooring (manufactured wood and tile), this home is move-in ready and offers cozy vibes with no neighbors behind, backing up to E Bowman Rd and the peaceful Texas Baptist Children's Home. As an added bonus, you can enjoy the charming sound of church bells ringing from the Children's Home, giving the neighborhood a warm, nostalgic, and hometown feel that's hard to find in today's busy world.
Commuting is a breeze with fast access to I-35, Toll 45, and Highway 79, getting you to Dell in 10 minutes, Tesla's Gigafactory in 30, or downtown Austin in just 30 minutes.
This home's location also means top-notch healthcare is within easy reach, with Baylor Scott & White, Ascension Seton, and St. David's Medical all 10 minutes away.
Packed with nearby dining, shopping, and everything you need, this gem of a home is perfectly positioned for both work and play. Don't miss your chance to explore all 403 Ameswood Drive has to offer!
Location
State TX
County Williamson
Rooms
Main Level Bedrooms 3
Interior
Interior Features Ceiling Fan(s), Laminate Counters, Electric Dryer Hookup, High Speed Internet, Primary Bedroom on Main
Heating Electric
Cooling Electric
Flooring Laminate
Fireplace No
Appliance Electric Cooktop, Electric Range, Washer/Dryer, Water Heater
Exterior
Exterior Feature None
Garage Spaces 2.0
Fence Back Yard, Wood
Pool None
Community Features High Speed Internet, Street Lights
Utilities Available Cable Available, Electricity Available, Electricity Connected, Natural Gas Connected, None Available, Phone Available, Sewer Available, Sewer Connected, Underground Utilities, Water Available, Water Connected
Waterfront Description None
View Bridge(s), City Lights, Downtown, Neighborhood, Park/Greenbelt
Roof Type Asphalt,Composition
Porch Covered, Rear Porch
Total Parking Spaces 4
Private Pool No
Building
Lot Description Back Yard, Curbs, Front Yard, Trees-Medium (20 Ft - 40 Ft)
Faces North
Foundation Slab
Sewer Public Sewer
Water Public
Level or Stories One
Structure Type Brick
New Construction No
Schools
Elementary Schools Caldwell Heights
Middle Schools Cpl Robert P Hernandez
High Schools Stony Point
School District Round Rock Isd
Others
Special Listing Condition Standard






