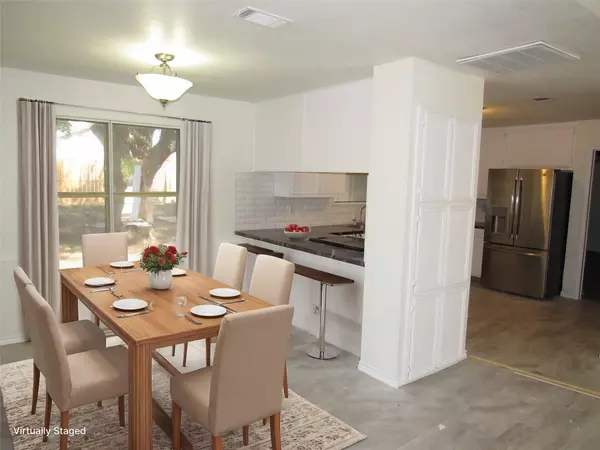
3 Beds
2 Baths
1,551 SqFt
3 Beds
2 Baths
1,551 SqFt
Key Details
Property Type Single Family Home
Sub Type Single Family Residence
Listing Status Active
Purchase Type For Sale
Square Footage 1,551 sqft
Price per Sqft $138
Subdivision Chantz Add Ph Two Repl
MLS Listing ID 8357522
Bedrooms 3
Full Baths 2
HOA Y/N No
Originating Board actris
Year Built 1993
Annual Tax Amount $4,169
Tax Year 2024
Lot Size 8,698 Sqft
Acres 0.1997
Property Description
Location
State TX
County Bell
Rooms
Main Level Bedrooms 3
Interior
Interior Features Breakfast Bar, Ceiling Fan(s), High Ceilings, Double Vanity, Electric Dryer Hookup, High Speed Internet, Open Floorplan, Pantry, Primary Bedroom on Main, Walk-In Closet(s), Washer Hookup
Heating Central, Electric
Cooling Ceiling Fan(s), Central Air, Electric
Flooring Laminate, Tile
Fireplaces Number 1
Fireplaces Type Family Room
Fireplace No
Appliance Built-In Electric Range, Dishwasher, Disposal, ENERGY STAR Qualified Dishwasher, ENERGY STAR Qualified Refrigerator, Refrigerator, Washer/Dryer, Electric Water Heater
Exterior
Exterior Feature None
Garage Spaces 2.0
Fence Back Yard, Privacy, Wood
Pool None
Community Features None
Utilities Available Cable Available, Electricity Connected, High Speed Internet, Phone Available, Sewer Connected, Underground Utilities, Water Connected
Waterfront No
Waterfront Description None
View None
Roof Type Asphalt,Shingle
Porch Covered, Patio, Porch
Total Parking Spaces 6
Private Pool No
Building
Lot Description Back Yard, City Lot, Few Trees, Interior Lot, Level, Trees-Medium (20 Ft - 40 Ft)
Faces West
Foundation Slab
Sewer Public Sewer
Water Public
Level or Stories One
Structure Type Brick,Brick Veneer
New Construction No
Schools
Elementary Schools Cedar Valley
Middle Schools Liberty Hill Jr
High Schools Ellison
School District Killeen Isd
Others
Special Listing Condition Standard






