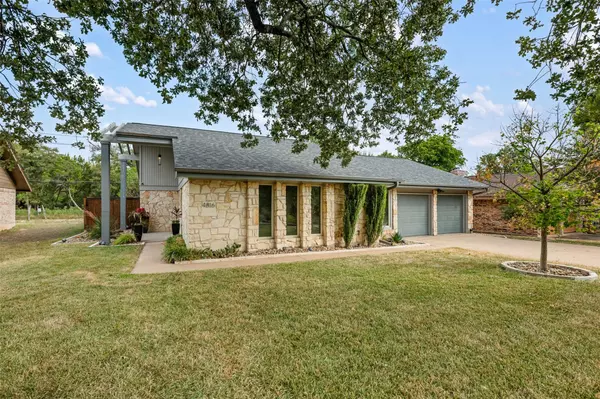
3 Beds
2 Baths
1,488 SqFt
3 Beds
2 Baths
1,488 SqFt
Key Details
Property Type Single Family Home
Sub Type Single Family Residence
Listing Status Active Under Contract
Purchase Type For Sale
Square Footage 1,488 sqft
Price per Sqft $453
Subdivision Travis Country
MLS Listing ID 8761281
Bedrooms 3
Full Baths 2
HOA Fees $75/mo
Originating Board actris
Year Built 1974
Annual Tax Amount $11,536
Tax Year 2024
Lot Size 7,701 Sqft
Acres 0.1768
Property Description
Enjoy the luxury of Sonos sound throughout the home, creating the perfect ambiance for every occasion. Step outside to your private oasis featuring a sparkling pool, an outdoor kitchen, and professionally landscaped grounds enhanced by sophisticated lighting—ideal for relaxing evenings or lively gatherings.
Situated on a serene greenbelt, this home offers tranquility and beautiful views. As part of the desirable Travis Country community, you'll have access to fantastic amenities, including two pools, two tennis/pickleball courts, a sport court, and miles of scenic trails.
Don’t miss the opportunity to make this exceptional property your own! Stop by for a visit so we can welcome you home!
Location
State TX
County Travis
Rooms
Main Level Bedrooms 3
Interior
Interior Features Bookcases, Breakfast Bar, Ceiling Fan(s), High Ceilings, Granite Counters, Eat-in Kitchen, Entrance Foyer, Pantry, Primary Bedroom on Main, Recessed Lighting, Smart Thermostat, Sound System, Wired for Sound
Heating Central, Fireplace(s), Natural Gas
Cooling Ceiling Fan(s), Central Air
Flooring Carpet, Tile
Fireplaces Number 1
Fireplaces Type Den, Family Room, Living Room
Fireplace No
Appliance Dishwasher, Disposal, Gas Range, Plumbed For Ice Maker, Stainless Steel Appliance(s)
Exterior
Exterior Feature Lighting, Outdoor Grill, Private Yard
Garage Spaces 2.0
Fence Back Yard, Privacy, Wire, Wood
Pool Heated, In Ground
Community Features Park, Picnic Area, Playground, Pool, Sport Court(s)/Facility, Street Lights, Tennis Court(s), Walk/Bike/Hike/Jog Trail(s
Utilities Available Cable Available, Electricity Available, High Speed Internet, Natural Gas Available, Sewer Available, Water Available
Waterfront No
Waterfront Description None
View Park/Greenbelt, Pool, Trees/Woods
Roof Type Composition
Porch Covered, Deck, Rear Porch
Parking Type Attached, Door-Multi, Garage, Garage Faces Front
Total Parking Spaces 4
Private Pool Yes
Building
Lot Description Back to Park/Greenbelt, Back Yard, Front Yard, Landscaped, Private, Sprinkler - Automatic, Sprinkler - In-ground, Trees-Large (Over 40 Ft), Trees-Medium (20 Ft - 40 Ft), Trees-Small (Under 20 Ft), Views
Faces West
Foundation Slab
Sewer Public Sewer
Water Public
Level or Stories One
Structure Type Wood Siding,Stone
New Construction No
Schools
Elementary Schools Oak Hill
Middle Schools O Henry
High Schools Austin
School District Austin Isd
Others
HOA Fee Include Common Area Maintenance,Insurance
Special Listing Condition Standard






