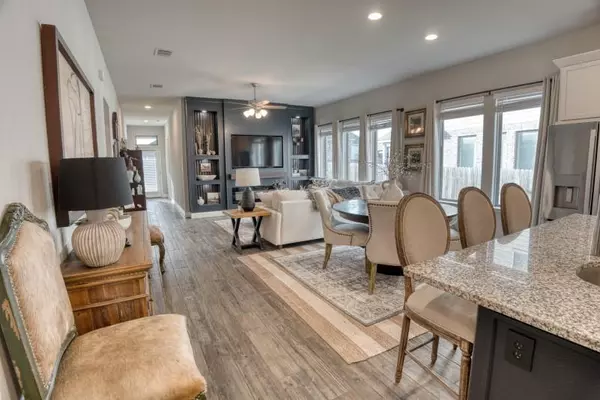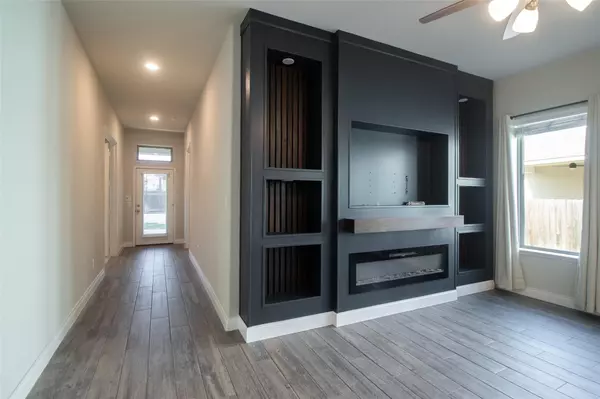3 Beds
2 Baths
1,743 SqFt
3 Beds
2 Baths
1,743 SqFt
Key Details
Property Type Single Family Home
Sub Type Single Family Residence
Listing Status Active
Purchase Type For Sale
Square Footage 1,743 sqft
Price per Sqft $252
Subdivision Santa Rita Ranch
MLS Listing ID 5853290
Style 1st Floor Entry
Bedrooms 3
Full Baths 2
HOA Fees $55/mo
HOA Y/N Yes
Originating Board actris
Year Built 2020
Tax Year 2020
Lot Size 7,039 Sqft
Acres 0.1616
Property Description
Discover the charm of Santa Rita Valley living in this inviting 3-bedroom, 2-bathroom home nestled in the heart of Liberty Hill. This residence offers the ideal blend of comfort, style, and convenience.
As you step inside, you'll be greeted by an open-concept living space designed for both relaxation and entertaining. The bright and airy living room features large windows that fill the space with natural light, creating a warm and welcoming atmosphere. The adjacent kitchen boasts modern appliances, ample counter space, and a convenient breakfast bar, making meal preparation a breeze.
The spacious primary suite is a true retreat, complete with a generous walk-in closet and a luxurious en-suite bathroom featuring dual vanities and a relaxing soaking tub. Two additional bedrooms provide plenty of space for family or guests, while the second full bath ensures everyone has their own space to unwind.
Outside, the property is equally impressive. The two-car garage offers both convenience and storage, while the well-maintained backyard with a shed, provides a private oasis for outdoor enjoyment. Whether you're hosting a summer barbecue on the covered porch, or simply relaxing on the patio, this space is perfect for creating lasting memories.
Beyond the home's boundaries, the Santa Rita Valley community offers a wealth of amenities designed to enhance your lifestyle. Enjoy access to sparkling community pools, well-equipped fitness centers, and picturesque walking trails. The nearby parks, playgrounds, and social events provide endless opportunities for leisure and community engagement.
Located in the desirable Liberty Hill area, this home is just minutes away from local schools, shopping, and dining options, ensuring you have everything you need right at your fingertips.
Location
State TX
County Williamson
Rooms
Main Level Bedrooms 3
Interior
Interior Features Breakfast Bar, High Ceilings, Granite Counters, French Doors, Primary Bedroom on Main, Walk-In Closet(s)
Heating Central, Natural Gas
Cooling Central Air
Flooring Carpet, Tile
Fireplaces Number 1
Fireplaces Type Family Room
Fireplace No
Appliance Dishwasher, Disposal, ENERGY STAR Qualified Appliances, Microwave, Free-Standing Range, Self Cleaning Oven, Water Heater
Exterior
Exterior Feature Gutters Full, Private Yard
Garage Spaces 2.0
Fence Fenced, Privacy, Wood
Pool None
Community Features Clubhouse, Cluster Mailbox, Common Grounds, Fitness Center, Park, Playground, Pool, Sport Court(s)/Facility, Trail(s)
Utilities Available Underground Utilities
Waterfront Description None
View None
Roof Type Composition
Porch Covered, Front Porch, Patio, Porch
Total Parking Spaces 2
Private Pool No
Building
Lot Description Curbs, Front Yard, Gentle Sloping, See Remarks
Faces Southeast
Foundation Slab
Sewer MUD, Public Sewer
Water MUD, Public
Level or Stories One
Structure Type Brick Veneer,Masonry – All Sides,Stone Veneer
New Construction No
Schools
Elementary Schools San Gabriel
Middle Schools Douglas Benold
High Schools East View
School District Georgetown Isd
Others
HOA Fee Include See Remarks
Special Listing Condition Standard






