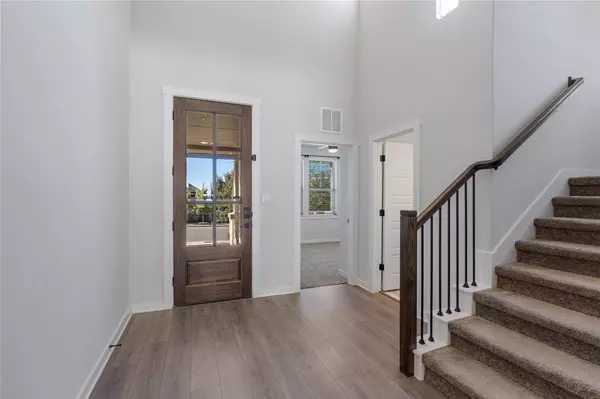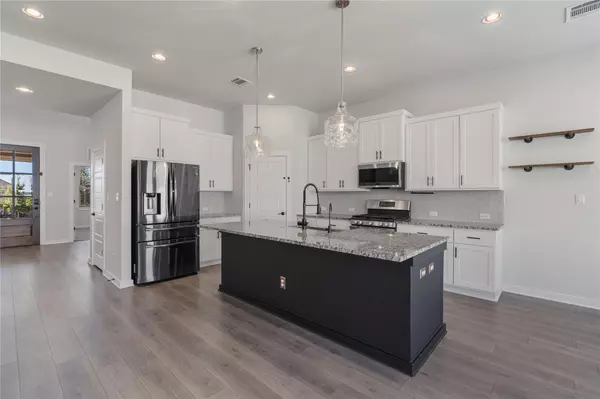5 Beds
3 Baths
2,409 SqFt
5 Beds
3 Baths
2,409 SqFt
Key Details
Property Type Single Family Home
Sub Type Single Family Residence
Listing Status Active
Purchase Type For Rent
Square Footage 2,409 sqft
Subdivision Rancho Sienna
MLS Listing ID 6085351
Style Entry Steps,Multi-level Floor Plan
Bedrooms 5
Full Baths 3
HOA Y/N Yes
Originating Board actris
Year Built 2021
Lot Size 7,531 Sqft
Acres 0.1729
Property Description
Location
State TX
County Williamson
Rooms
Main Level Bedrooms 2
Interior
Interior Features Breakfast Bar, Built-in Features, Beamed Ceilings, High Ceilings, Granite Counters, Eat-in Kitchen, Interior Steps, Kitchen Island, Multiple Living Areas, Open Floorplan, Pantry, Primary Bedroom on Main, Recessed Lighting, Walk-In Closet(s)
Heating Central, See Remarks
Cooling Ceiling Fan(s), Central Air, Electric
Flooring Carpet, Tile, Wood
Fireplaces Type None
Fireplace No
Appliance Dishwasher, Disposal, Gas Range, Microwave, Free-Standing Gas Range, Refrigerator, Stainless Steel Appliance(s), Washer/Dryer
Exterior
Exterior Feature Exterior Steps
Garage Spaces 2.0
Fence Back Yard, Stone, Wood
Pool None
Community Features Clubhouse, Cluster Mailbox, Fitness Center, Picnic Area, Playground, Pool, Sidewalks, Sport Court(s)/Facility, Underground Utilities, Trail(s)
Utilities Available Cable Available, Electricity Available, High Speed Internet, Natural Gas Available, Phone Available, Sewer Connected, Water Available
Waterfront Description None
View Neighborhood
Roof Type Composition,Shingle
Porch Front Porch, Patio, See Remarks
Total Parking Spaces 4
Private Pool No
Building
Lot Description Back Yard, Corner Lot, Curbs, Front Yard, Landscaped
Faces West
Foundation Slab
Sewer Public Sewer
Water MUD
Level or Stories Two
Structure Type HardiPlank Type,Masonry – Partial,Stone,Stucco
New Construction No
Schools
Elementary Schools Rancho Sienna
Middle Schools Santa Rita Middle
High Schools Liberty Hill
School District Liberty Hill Isd
Others
Pets Allowed Cats OK, Dogs OK, Number Limit, Breed Restrictions
Num of Pet 2
Pets Allowed Cats OK, Dogs OK, Number Limit, Breed Restrictions






