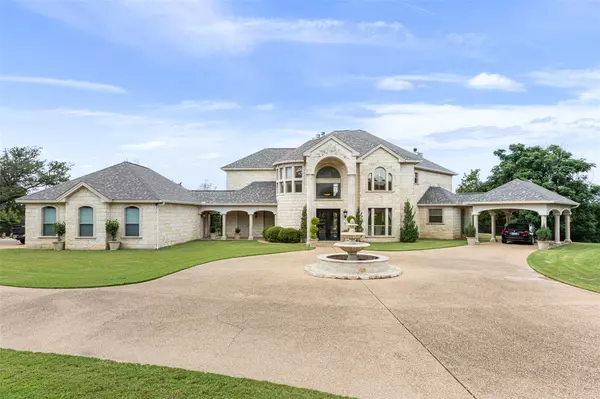4 Beds
5 Baths
4,024 SqFt
4 Beds
5 Baths
4,024 SqFt
Key Details
Property Type Single Family Home
Sub Type Single Family Residence
Listing Status Active
Purchase Type For Sale
Square Footage 4,024 sqft
Price per Sqft $335
Subdivision The Escarpment Sub
MLS Listing ID 1919273
Bedrooms 4
Full Baths 4
Half Baths 1
HOA Y/N No
Originating Board actris
Year Built 2004
Annual Tax Amount $26,748
Tax Year 2024
Lot Size 2.087 Acres
Acres 2.087
Property Description
Location
State TX
County Bell
Rooms
Main Level Bedrooms 1
Interior
Interior Features Bookcases, Built-in Features, High Ceilings, Granite Counters, Crown Molding, Pantry, Walk-In Closet(s), Wet Bar
Heating Central, Electric
Cooling Central Air, Electric
Flooring Concrete, Wood
Fireplaces Number 2
Fireplaces Type Family Room, Outside, Propane
Fireplace No
Appliance Built-In Freezer, Built-In Refrigerator, Dishwasher, Ice Maker, Microwave, Free-Standing Gas Oven, Double Oven, Washer/Dryer, Wine Refrigerator
Exterior
Exterior Feature Balcony, Gutters Full, Private Entrance, Private Yard
Garage Spaces 5.0
Fence Wrought Iron
Pool In Ground, Pool/Spa Combo
Community Features None
Utilities Available Electricity Connected, Propane
Waterfront Description None
View Lake
Roof Type Composition,Shingle
Porch Front Porch, Rear Porch
Total Parking Spaces 5
Private Pool Yes
Building
Lot Description Gentle Sloping, Native Plants, Sprinkler - Automatic, Subdivided
Faces East
Foundation Slab
Sewer Septic Tank
Water Public
Level or Stories Two
Structure Type Stone
New Construction No
Schools
Elementary Schools Chisholm Trail
Middle Schools South Belton
High Schools Belton
School District Belton Isd
Others
Special Listing Condition Standard






