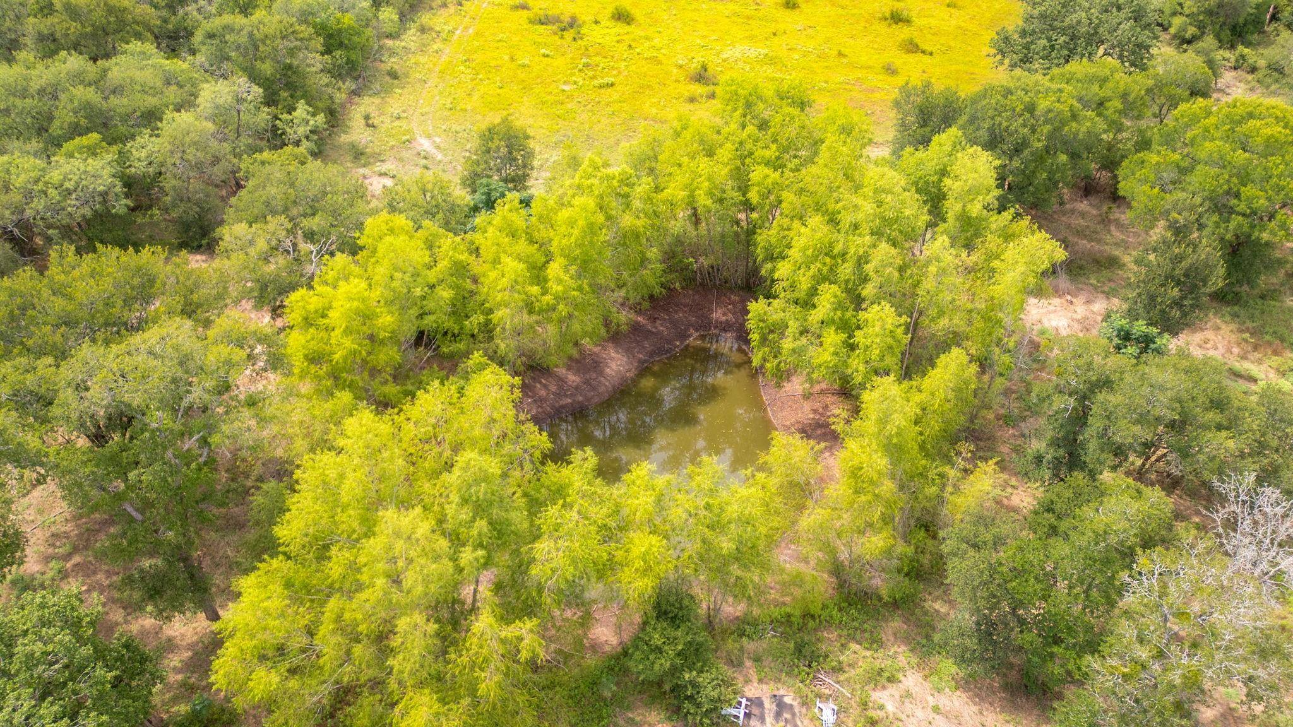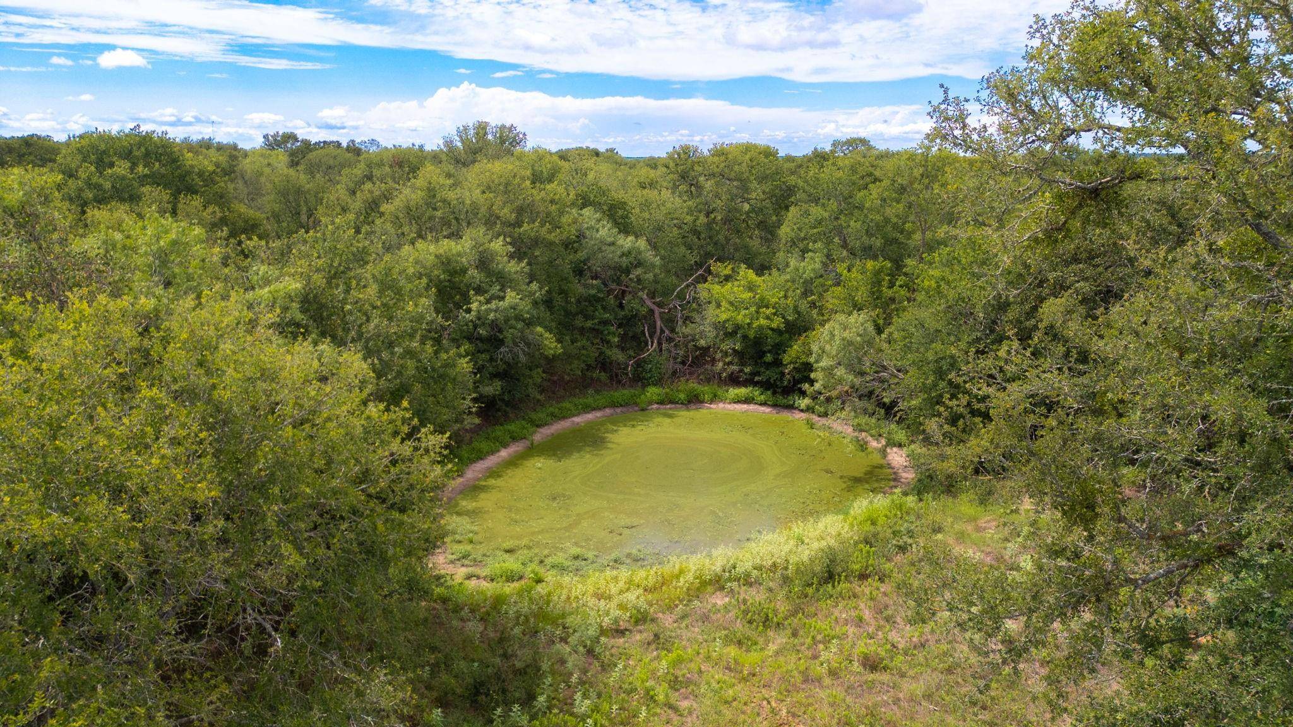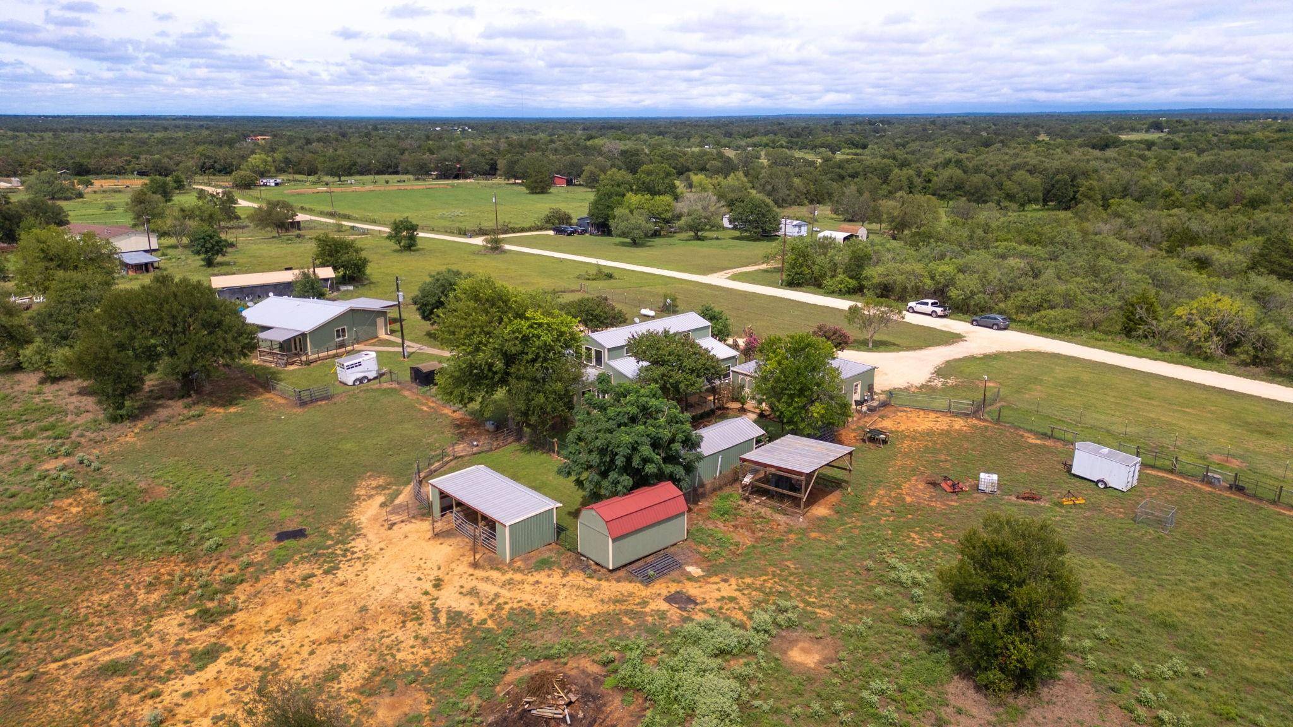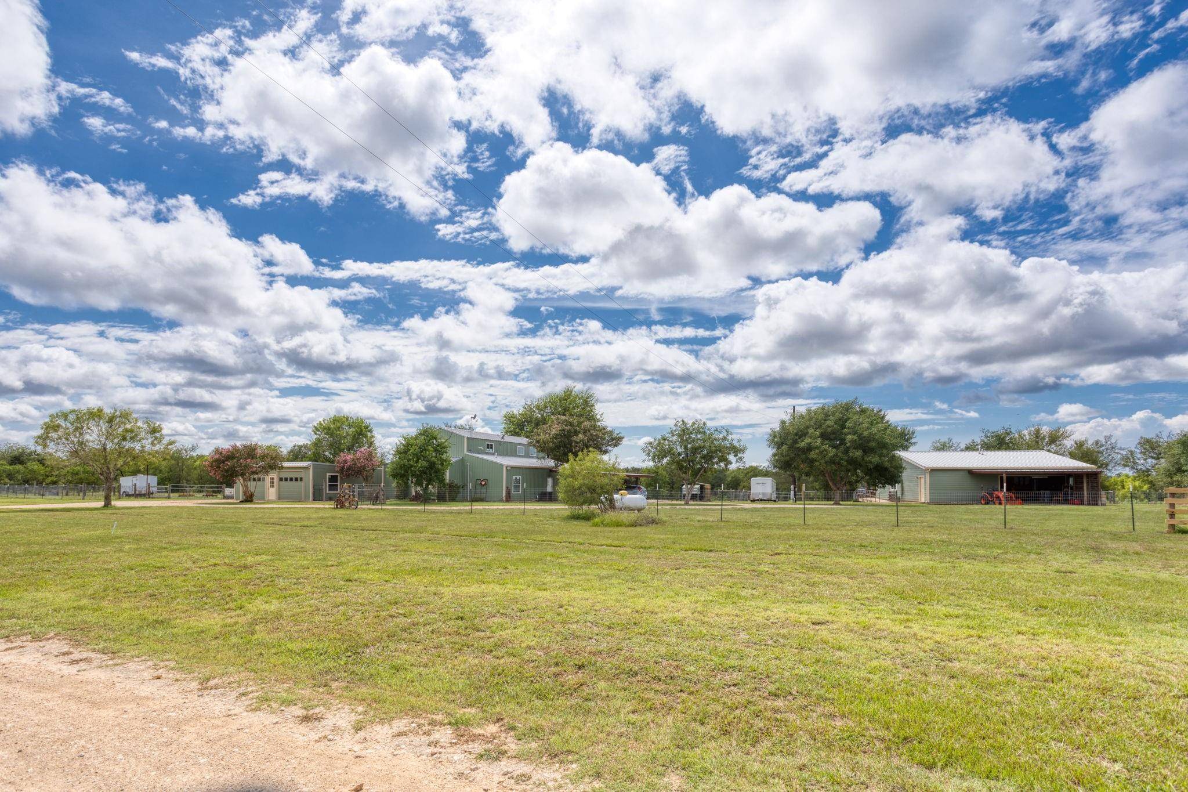3 Beds
4 Baths
3,391 SqFt
3 Beds
4 Baths
3,391 SqFt
Key Details
Property Type Single Family Home
Sub Type Single Family Residence
Listing Status Active
Purchase Type For Sale
Square Footage 3,391 sqft
Price per Sqft $234
Subdivision Dale Ranch
MLS Listing ID 9625538
Bedrooms 3
Full Baths 3
Half Baths 1
HOA Y/N No
Year Built 2017
Tax Year 2023
Lot Size 10.356 Acres
Acres 10.3556
Property Sub-Type Single Family Residence
Source actris
Property Description
Main house is a 2/2 with a bonus room (loft) upstairs.
This rustic beauty offers amazing energy efficiency with 6” of foam insulation on all exterior walls and roofline & LED lighting throughout
10 rolling acres with 3 horse stalls & insulated tack room & 2 ponds/stock tanks, & chicken coop.
2 car garage offers two tool rooms & garage door openers. Back carport backs right up to the kitchen and amazing pantry with outdoor freezer and extra fridge to make grocery day easy.
Home faces down the property for gorgeous evening sunsets from several deck areas.
**The main house has 2 bedrooms with a loft **
Cute Mother-In-law plan is also foam insulated with LED lighting and a large garage and extra climate controlled storage room.
Location
State TX
County Caldwell
Rooms
Main Level Bedrooms 2
Interior
Interior Features Two Primary Baths, Ceiling Fan(s), Granite Counters, Double Vanity, Eat-in Kitchen, Kitchen Island, Primary Bedroom on Main, Walk-In Closet(s)
Heating Central
Cooling Central Air
Flooring Carpet, Concrete, Vinyl
Fireplaces Number 1
Fireplaces Type Propane
Fireplace No
Appliance Dishwasher, Disposal, Gas Range, Free-Standing Gas Range, Refrigerator
Exterior
Exterior Feature Garden, Private Entrance
Garage Spaces 2.0
Fence Back Yard, Barbed Wire, Gate, Livestock, Perimeter
Pool None
Community Features None
Utilities Available Above Ground, Other, Propane, Water Connected
Waterfront Description None
View Pasture
Roof Type Metal
Porch Awning(s), Covered, Deck, Rear Porch
Total Parking Spaces 6
Private Pool No
Building
Lot Description Flag Lot
Faces Southeast
Foundation Slab
Sewer Septic Tank
Water Private
Level or Stories One and One Half
Structure Type Spray Foam Insulation,Metal Siding
New Construction No
Schools
Elementary Schools Bluebonnet (Lockhart Isd)
Middle Schools Lockhart
High Schools Lockhart
School District Lockhart Isd
Others
Special Listing Condition Standard






