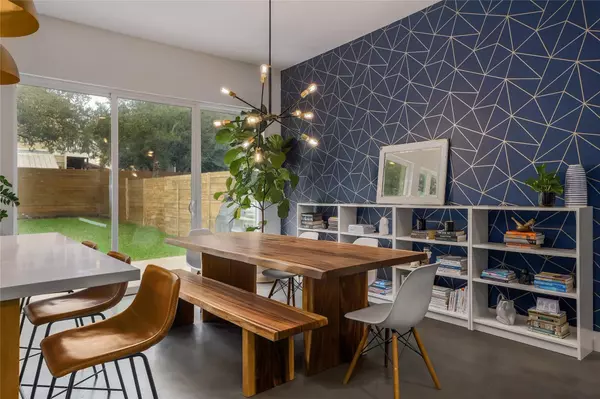
3 Beds
3 Baths
1,890 SqFt
3 Beds
3 Baths
1,890 SqFt
Key Details
Property Type Single Family Home
Sub Type Single Family Residence
Listing Status Active
Purchase Type For Rent
Square Footage 1,890 sqft
Subdivision Kincheon
MLS Listing ID 1294072
Style 1st Floor Entry
Bedrooms 3
Full Baths 2
Half Baths 1
Originating Board actris
Year Built 2018
Lot Size 8,973 Sqft
Acres 0.206
Property Description
Location
State TX
County Travis
Rooms
Main Level Bedrooms 1
Interior
Interior Features Ceiling Fan(s), High Ceilings, Quartz Counters, Double Vanity, Eat-in Kitchen, Kitchen Island, Open Floorplan, Smart Thermostat, Stackable W/D Connections, Walk-In Closet(s), Washer Hookup
Heating Central
Cooling Central Air
Flooring Concrete, Tile, Wood
Fireplace No
Appliance Dishwasher, Disposal, Gas Range, Microwave, Range, Free-Standing Gas Range, RNGHD, Refrigerator, Stainless Steel Appliance(s), Tankless Water Heater
Exterior
Exterior Feature Electric Car Plug-in, Gutters Full, Private Yard
Garage Spaces 2.0
Fence Fenced, Full, Privacy, Wood
Pool None
Community Features Park, Walk/Bike/Hike/Jog Trail(s
Utilities Available Above Ground
Waterfront No
Waterfront Description None
View None
Roof Type Composition,Shingle
Porch Patio
Parking Type Attached, Garage
Total Parking Spaces 2
Private Pool No
Building
Lot Description Back Yard, Interior Lot, Sprinkler - Automatic, Sprinkler - In Rear, Sprinkler - In-ground, Trees-Medium (20 Ft - 40 Ft)
Faces North
Foundation Slab
Sewer Public Sewer
Water Public
Level or Stories Two
Structure Type HardiPlank Type
New Construction No
Schools
Elementary Schools Boone
Middle Schools Covington
High Schools Crockett
School District Austin Isd
Others
Pets Allowed Dogs OK, Small (< 20 lbs), Medium (< 35 lbs), Negotiable
Num of Pet 2
Pets Description Dogs OK, Small (< 20 lbs), Medium (< 35 lbs), Negotiable






