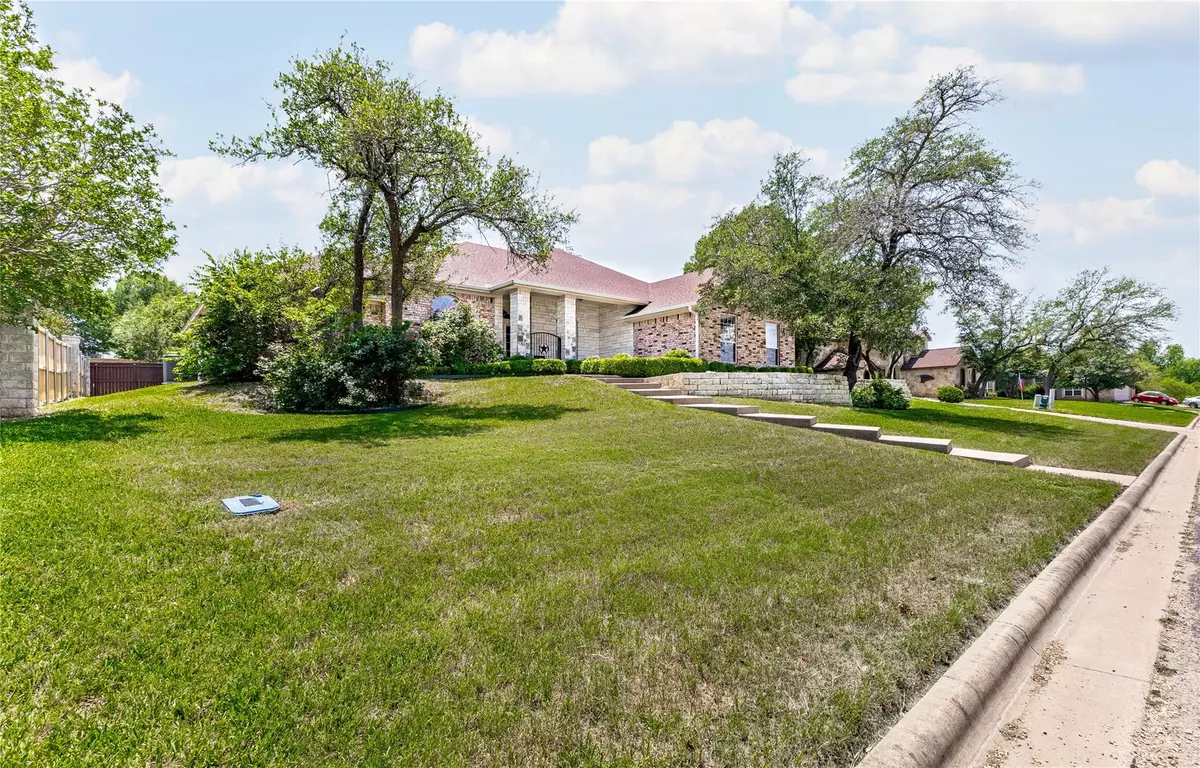
3 Beds
2 Baths
2,299 SqFt
3 Beds
2 Baths
2,299 SqFt
Key Details
Property Type Single Family Home
Sub Type Single Family Residence
Listing Status Active
Purchase Type For Sale
Square Footage 2,299 sqft
Price per Sqft $173
Subdivision Bella Charca Sec I
MLS Listing ID 2774495
Bedrooms 3
Full Baths 2
HOA Y/N No
Originating Board actris
Year Built 2006
Annual Tax Amount $8,336
Tax Year 2024
Lot Size 0.303 Acres
Acres 0.303
Property Description
Location
State TX
County Bell
Rooms
Main Level Bedrooms 3
Interior
Interior Features Ceiling Fan(s), Crown Molding, Double Vanity, Electric Dryer Hookup, Pantry, Walk-In Closet(s), Washer Hookup
Heating Central, Electric, Natural Gas
Cooling Ceiling Fan(s), Central Air
Flooring Carpet, Tile
Fireplaces Number 1
Fireplaces Type Living Room, Stone
Fireplace No
Appliance Dishwasher, Disposal, Gas Range
Exterior
Exterior Feature Exterior Steps
Garage Spaces 2.0
Fence Back Yard, Wood
Pool None
Community Features None
Utilities Available Electricity Connected, Sewer Connected, Water Connected
Waterfront Description None
View None
Roof Type Composition
Porch Covered, Front Porch, Rear Porch
Total Parking Spaces 6
Private Pool No
Building
Lot Description Cleared
Faces North
Foundation Slab
Sewer Public Sewer
Water Public
Level or Stories One
Structure Type Brick,Stone
New Construction No
Schools
Elementary Schools Nolanville
Middle Schools Eastern Hills
High Schools Harker Heights
School District Killeen Isd
Others
Special Listing Condition Standard






