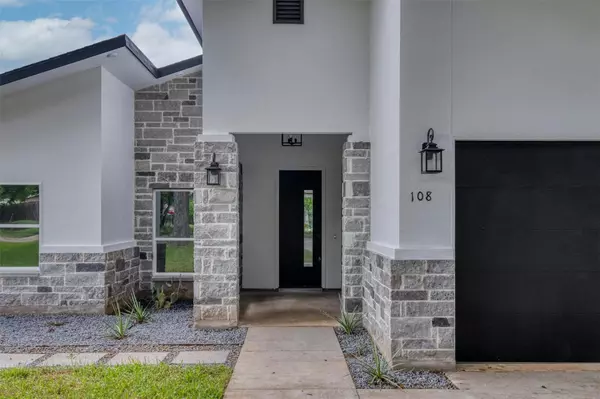3 Beds
3 Baths
1,964 SqFt
3 Beds
3 Baths
1,964 SqFt
Key Details
Property Type Single Family Home
Sub Type Single Family Residence
Listing Status Active
Purchase Type For Sale
Square Footage 1,964 sqft
Price per Sqft $241
Subdivision Christian, Thomas
MLS Listing ID 3741519
Bedrooms 3
Full Baths 2
Half Baths 1
HOA Y/N No
Originating Board actris
Year Built 2024
Annual Tax Amount $2,978
Tax Year 2023
Lot Size 9,191 Sqft
Acres 0.211
Property Description
Location
State TX
County Bastrop
Rooms
Main Level Bedrooms 3
Interior
Interior Features Coffered Ceiling(s), High Ceilings, Quartz Counters, Double Vanity, Electric Dryer Hookup, No Interior Steps, Open Floorplan, Pantry, Primary Bedroom on Main, Washer Hookup
Heating Central, Electric
Cooling Central Air, Electric
Flooring Carpet, Vinyl
Fireplace No
Appliance Disposal, Electric Range, Exhaust Fan, Plumbed For Ice Maker, RNGHD, Stainless Steel Appliance(s), Electric Water Heater
Exterior
Exterior Feature Electric Car Plug-in
Garage Spaces 2.0
Fence Privacy
Pool None
Community Features None
Utilities Available Electricity Connected, Sewer Connected, Water Connected, See Remarks
Waterfront Description None
View None
Roof Type Composition,Shingle
Porch Covered, Patio
Total Parking Spaces 4
Private Pool No
Building
Lot Description City Lot, Trees-Large (Over 40 Ft)
Faces Northwest
Foundation Slab
Sewer Public Sewer
Water Public
Level or Stories One
Structure Type Frame,HardiPlank Type,Stone,Stucco
New Construction Yes
Schools
Elementary Schools Elgin
Middle Schools Elgin
High Schools Elgin
School District Elgin Isd
Others
Special Listing Condition Standard






