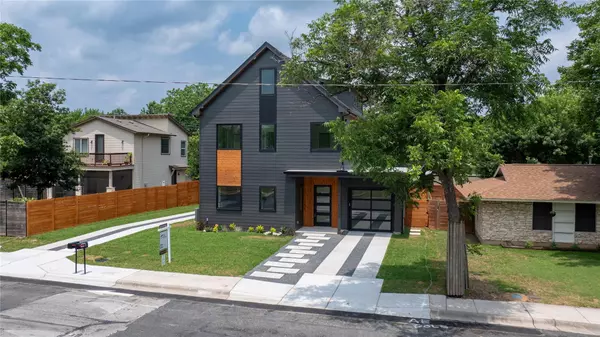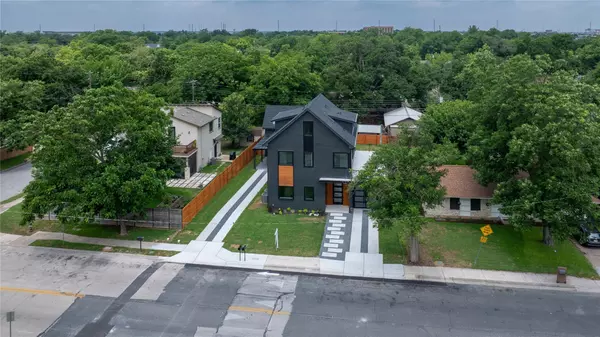
4 Beds
4 Baths
2,736 SqFt
4 Beds
4 Baths
2,736 SqFt
Key Details
Property Type Single Family Home
Sub Type Single Family Residence
Listing Status Active
Purchase Type For Sale
Square Footage 2,736 sqft
Price per Sqft $346
Subdivision Holiday Hills Sec 01
MLS Listing ID 2018437
Style Multi-level Floor Plan
Bedrooms 4
Full Baths 3
Half Baths 1
HOA Y/N No
Originating Board actris
Year Built 2024
Annual Tax Amount $2,877
Tax Year 2021
Lot Size 8,537 Sqft
Acres 0.196
Property Description
The specialty glass front door opens to the heart of the home; the open-concept main floor and modern kitchen. The kitchen features a gas 5-burner range, built-in microwave, Samsung dishwasher, oven, built-in fridge, soft-close drawers throughout, & kitchen cabinets up to the ceiling. With waterfall edges on the kitchen island and custom oak cabinetry (with matching vents), it is perfect for entertaining. There's a convenient half-bath on the main floor. Upstairs, the master suite awaits, complete with a spa-like ensuite bathroom which includes calcutta marble thorughout and oak cabinets to match the kitchen. Also off the primary suite is the laundry room, and a custom 500 sq ft owner's balcony with marble tile and smart lights along the fence to illuminate the warm evenings. Two additional bedrooms and a full bath complete the second floor. But wait, there's more! The finished third floor boasts a versatile bedroom and full bathroom with a flex space. It is ideal for a guest space, home office, or media room. The garage also features epoxy sealing as well as a steel and glass door. This stunning new build is waiting to be your forever home!
Location
State TX
County Travis
Interior
Interior Features Ceiling Fan(s), Beamed Ceilings, Kitchen Island, Open Floorplan, Smart Home, Walk-In Closet(s)
Heating Central
Cooling Ceiling Fan(s), Central Air
Flooring No Carpet, Wood
Fireplace No
Appliance Built-In Gas Range, Built-In Refrigerator, Dishwasher, Microwave
Exterior
Exterior Feature Balcony, See Remarks
Garage Spaces 1.0
Fence Back Yard, Wood
Pool None
Community Features None
Utilities Available Above Ground, Electricity Connected, Sewer Connected, Water Connected
Waterfront No
Waterfront Description None
View None
Roof Type Composition,Shingle
Porch See Remarks
Total Parking Spaces 2
Private Pool No
Building
Lot Description Sprinkler - Automatic, Sprinkler - In-ground, Sprinkler-Manual, See Remarks
Faces Southeast
Foundation Slab
Sewer Public Sewer
Water Public
Level or Stories Three Or More
Structure Type Cement Siding,Wood Siding
New Construction Yes
Schools
Elementary Schools Brown
Middle Schools Webb
High Schools Navarro Early College
School District Austin Isd
Others
Special Listing Condition Standard






