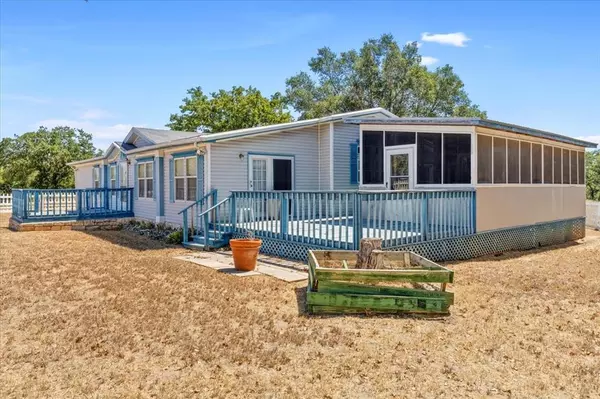4 Beds
2 Baths
2,338 SqFt
4 Beds
2 Baths
2,338 SqFt
Key Details
Property Type Manufactured Home
Sub Type Manufactured Home
Listing Status Active
Purchase Type For Sale
Square Footage 2,338 sqft
Price per Sqft $288
Subdivision Mesquite Acres
MLS Listing ID 9809958
Bedrooms 4
Full Baths 2
HOA Y/N No
Originating Board actris
Year Built 2001
Tax Year 2023
Lot Size 10.012 Acres
Acres 10.012
Property Description
Location
State TX
County Bastrop
Rooms
Main Level Bedrooms 4
Interior
Interior Features Breakfast Bar, Ceiling Fan(s), Double Vanity, Eat-in Kitchen, Kitchen Island, Multiple Dining Areas, Multiple Living Areas, No Interior Steps, Open Floorplan, Primary Bedroom on Main, Soaking Tub, Walk-In Closet(s)
Heating Central
Cooling Central Air
Flooring Carpet, Laminate
Fireplaces Number 1
Fireplaces Type Family Room
Fireplace No
Appliance Dishwasher, Gas Range, Microwave, Oven, Refrigerator
Exterior
Exterior Feature Exterior Steps, Gutters Full
Garage Spaces 3.0
Fence Fenced, Livestock, Partial, Perimeter, Wood
Pool None
Community Features None
Utilities Available Electricity Available, Phone Connected, Water Connected
Waterfront Description None
View Trees/Woods
Roof Type Composition
Porch Enclosed, Front Porch, Screened, Side Porch
Total Parking Spaces 1
Private Pool No
Building
Lot Description Agricultural, Back Yard, Front Yard, Trees-Moderate
Faces West
Foundation Pillar/Post/Pier
Sewer Septic Tank
Water Private
Level or Stories One
Structure Type Vinyl Siding
New Construction No
Schools
Elementary Schools Cedar Creek
Middle Schools Cedar Creek
High Schools Bastrop
School District Bastrop Isd
Others
Special Listing Condition Standard






